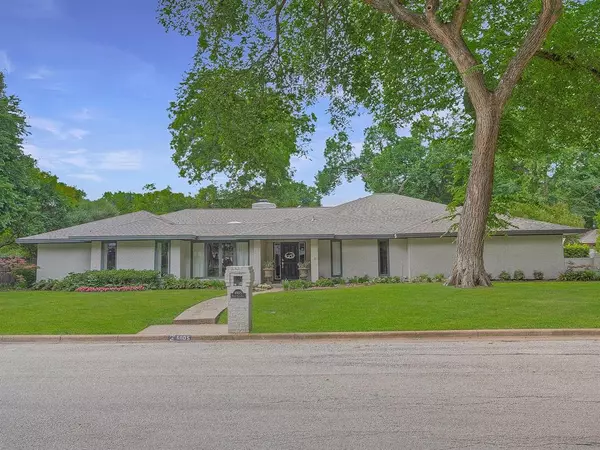For more information regarding the value of a property, please contact us for a free consultation.
4905 Ranch View Road Fort Worth, TX 76109
Want to know what your home might be worth? Contact us for a FREE valuation!

Our team is ready to help you sell your home for the highest possible price ASAP
Key Details
Property Type Single Family Home
Sub Type Single Family Residence
Listing Status Sold
Purchase Type For Sale
Square Footage 3,702 sqft
Price per Sqft $438
Subdivision Overton Woods Add
MLS Listing ID 20613371
Sold Date 06/28/24
Style Ranch
Bedrooms 4
Full Baths 3
Half Baths 1
HOA Y/N Voluntary
Year Built 1979
Annual Tax Amount $17,190
Lot Size 0.379 Acres
Acres 0.379
Property Description
Experience a rare opportunity in the adored Overton Woods neighborhood. Here is your chance for an updated 4 bedroom 3.5 bath ranch style home. Full interior remodel completed in 2018, including well appointed outdoor kitchen, expansive patio, and gorgeous fire pit. New roof in 2023. This home is situated on a .38 acre sized lot. Abundant natural light throughout the home and the open concept makes for the most wonderful entertaining space. Conveniently located in one of the most desirable and centrally located neighborhoods in Fort Worth. Walking distance to Trinity River Trails, Clearfork shopping center, Overton Park Elementary, and all of the TCU action. Absolutely endless memories to come in this home! This home is a MUST SEE!!
Buyer verify info.
Location
State TX
County Tarrant
Direction South on Hulen, turn Right onto Bellaire Drive S, turn Right onto Ranch View Rd. House will be on the left.
Rooms
Dining Room 2
Interior
Interior Features Built-in Features, Built-in Wine Cooler, Cable TV Available, Chandelier, Decorative Lighting, Double Vanity, Eat-in Kitchen, Kitchen Island, Natural Woodwork, Open Floorplan, Sound System Wiring, Wet Bar
Heating Central, Electric
Cooling Central Air, Electric
Flooring Carpet, Granite, Hardwood, Tile
Fireplaces Number 1
Fireplaces Type Gas, Living Room, Wood Burning
Appliance Dishwasher, Disposal, Electric Cooktop, Microwave
Heat Source Central, Electric
Laundry Electric Dryer Hookup, Washer Hookup
Exterior
Exterior Feature Attached Grill, Fire Pit, Outdoor Grill, Outdoor Kitchen, Private Yard
Garage Spaces 2.0
Fence Wood
Utilities Available City Sewer, City Water
Roof Type Composition
Parking Type Driveway, Garage, Garage Faces Side
Total Parking Spaces 2
Garage Yes
Building
Story One
Foundation Slab
Level or Stories One
Schools
Elementary Schools Overton Park
Middle Schools Mclean
High Schools Paschal
School District Fort Worth Isd
Others
Acceptable Financing Cash, Conventional
Listing Terms Cash, Conventional
Financing Cash
Read Less

©2024 North Texas Real Estate Information Systems.
Bought with Laurie Kelfer • Coldwell Banker Realty
GET MORE INFORMATION




