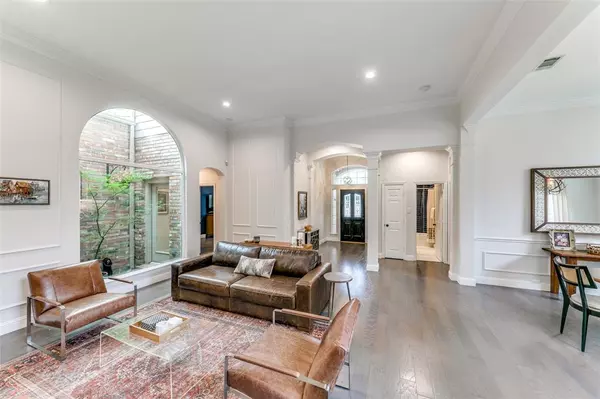For more information regarding the value of a property, please contact us for a free consultation.
4620 Putnam Drive Plano, TX 75024
Want to know what your home might be worth? Contact us for a FREE valuation!

Our team is ready to help you sell your home for the highest possible price ASAP
Key Details
Property Type Single Family Home
Sub Type Single Family Residence
Listing Status Sold
Purchase Type For Sale
Square Footage 2,723 sqft
Price per Sqft $251
Subdivision Wellington At Preston Meadows Ph Iv
MLS Listing ID 20615061
Sold Date 06/25/24
Style Traditional
Bedrooms 3
Full Baths 3
HOA Fees $33/ann
HOA Y/N Mandatory
Year Built 1992
Annual Tax Amount $8,412
Lot Size 8,276 Sqft
Acres 0.19
Property Description
Nestled in a prime location, this exquisite home exudes charm from every corner. As you walk in prepare to be captivated by its updated elegance. Home features an open-concept, natural light, high ceilings, office at front of home, and engineered hardwoods throughout. Don't miss every detail from fresh baseboards, crown molding to the striking light fixtures. A charming atrium adjacent to the formal living room adds a touch of tranquility. The updated kitchen features quartz countertops, custom bamboo shades, ample cabinetry, while a custom laundry room and walk-in pantry fulfill every chef's dream. Primary suite boasting an updated bath with frameless shower, separate vanities, luxurious tub, custom walk-in closet. In the heart of the home, the living room invites cozy gatherings around a gas fireplace with mantel creating an ambiance of warmth.
Home is surrounded by majestic oak trees, lush landscaping, private retreat with a board-on-board fence enclosing a quaint backyard oasis.
Location
State TX
County Collin
Direction From Tollway head east on Legacy to Preston turn right, left on Tennyson, left on Colonnade drive and right on Putnam
Rooms
Dining Room 2
Interior
Interior Features Decorative Lighting, High Speed Internet Available, Kitchen Island, Pantry, Walk-In Closet(s)
Heating Central, Natural Gas, Zoned
Cooling Ceiling Fan(s), Central Air, Electric, Zoned
Flooring Ceramic Tile, Wood
Fireplaces Number 1
Fireplaces Type Decorative, Gas, Gas Logs
Appliance Dishwasher, Disposal, Electric Cooktop, Refrigerator
Heat Source Central, Natural Gas, Zoned
Laundry In Kitchen, Full Size W/D Area
Exterior
Exterior Feature Rain Gutters, Other
Garage Spaces 2.0
Fence Fenced, Wood
Utilities Available City Sewer, City Water, Curbs, Sidewalk
Roof Type Composition
Parking Type Garage, Garage Faces Rear
Total Parking Spaces 2
Garage Yes
Building
Lot Description Few Trees, Interior Lot, Landscaped, Oak
Story One
Foundation Slab
Level or Stories One
Structure Type Brick
Schools
Elementary Schools Gulledge
Middle Schools Robinson
High Schools Jasper
School District Plano Isd
Others
Ownership Loupot
Acceptable Financing Cash, Conventional, FHA, VA Loan
Listing Terms Cash, Conventional, FHA, VA Loan
Financing Conventional
Read Less

©2024 North Texas Real Estate Information Systems.
Bought with Kristen Mackey • Better Homes and Gardens Real Estate, Winans
GET MORE INFORMATION




