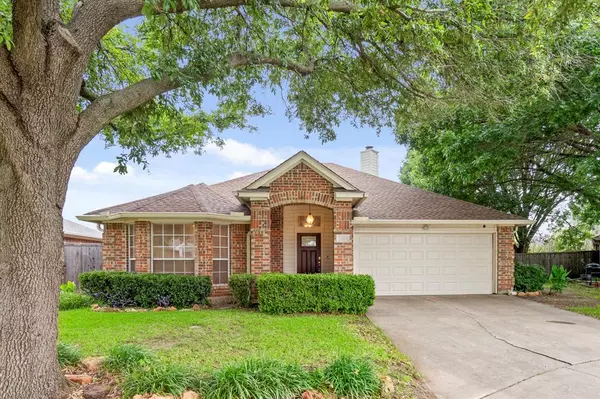For more information regarding the value of a property, please contact us for a free consultation.
3600 Parkmead Drive Arlington, TX 76014
Want to know what your home might be worth? Contact us for a FREE valuation!

Our team is ready to help you sell your home for the highest possible price ASAP
Key Details
Property Type Single Family Home
Sub Type Single Family Residence
Listing Status Sold
Purchase Type For Sale
Square Footage 1,700 sqft
Price per Sqft $197
Subdivision Parker Heights Add
MLS Listing ID 20619566
Sold Date 06/27/24
Style Traditional,Other
Bedrooms 3
Full Baths 2
HOA Y/N None
Year Built 1992
Annual Tax Amount $4,757
Lot Size 7,666 Sqft
Acres 0.176
Property Description
Great Home In a location that can not get much better! Truly in the center of the DFW area with easy access to IH20 and 360. Less than 20 min from DFW airport, walking distance to The Highlands for shopping and multiple restaurant options, Costco is a block away, and much more. House sits in a small quite community right off of Arbrook with minimal through traffic. Beautiful curb appeal with large shade tree in the front yard. Interior of the home has fresh paint, newer laminate flooring the main living areas, and new tile in the kitchen! Ready for you to move in and enjoy. Split floorplan with 2 bedrooms and a bathroom up front and the master bedroom and bathroom at the back of the house. The living room and kitchen are an open layout with vaulted ceilings in the living room. Large windows across the back of the house letting in lots of natural light and looking over the backyard and your screened in back porch. Large Shed for storage or workshop. Great home, check it out!
Location
State TX
County Tarrant
Direction 20 Headed west, exit Mattlock. Turn right on Mattlock to head North. Take a right on Arbrook. Take a left on Parkmead. Property will be up on your left.
Rooms
Dining Room 1
Interior
Interior Features Cable TV Available, Double Vanity, High Speed Internet Available, Open Floorplan, Vaulted Ceiling(s), Walk-In Closet(s)
Heating Central, Electric, Fireplace(s)
Cooling Ceiling Fan(s), Central Air, Electric
Flooring Carpet, Laminate, Tile
Fireplaces Number 1
Fireplaces Type Wood Burning
Appliance Dishwasher, Disposal, Electric Cooktop, Electric Oven, Electric Water Heater
Heat Source Central, Electric, Fireplace(s)
Laundry Electric Dryer Hookup, Utility Room, Full Size W/D Area, Washer Hookup, On Site
Exterior
Exterior Feature Covered Patio/Porch, Garden(s), Rain Gutters, Private Yard, Storage
Garage Spaces 2.0
Fence Back Yard, Wood
Utilities Available City Sewer, City Water, Curbs, Electricity Available, Electricity Connected, Individual Water Meter
Roof Type Composition,Shingle
Parking Type Concrete, Covered, Driveway, Enclosed, Garage, Garage Door Opener, Garage Faces Front, Garage Single Door, Lighted, On Site
Total Parking Spaces 2
Garage Yes
Building
Lot Description Cleared, Few Trees, Interior Lot, Landscaped, Level, Sprinkler System, Subdivision
Story One
Foundation Slab
Level or Stories One
Structure Type Brick,Siding,Wood
Schools
Elementary Schools Mcnutt
High Schools Bowie
School District Arlington Isd
Others
Ownership see taxes
Acceptable Financing Cash, Conventional, FHA, VA Loan
Listing Terms Cash, Conventional, FHA, VA Loan
Financing Conventional
Read Less

©2024 North Texas Real Estate Information Systems.
Bought with Thuong Ngoc Huynh • LPT Realty LLC
GET MORE INFORMATION




