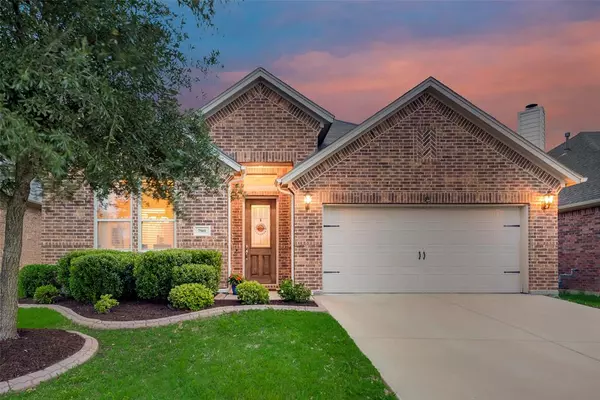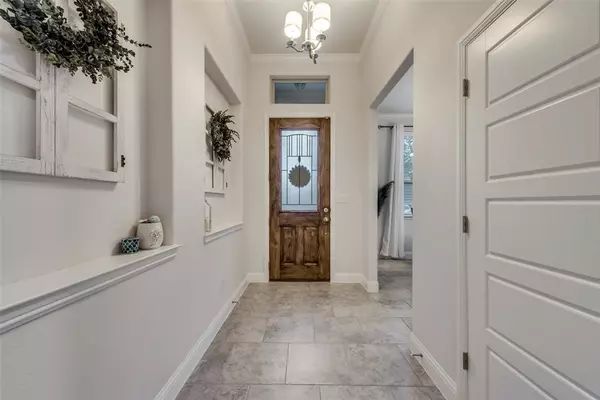For more information regarding the value of a property, please contact us for a free consultation.
7501 Innisbrook Lane Fort Worth, TX 76179
Want to know what your home might be worth? Contact us for a FREE valuation!

Our team is ready to help you sell your home for the highest possible price ASAP
Key Details
Property Type Single Family Home
Sub Type Single Family Residence
Listing Status Sold
Purchase Type For Sale
Square Footage 2,012 sqft
Price per Sqft $195
Subdivision Innisbrook Place
MLS Listing ID 20604246
Sold Date 06/25/24
Bedrooms 3
Full Baths 2
HOA Fees $32/ann
HOA Y/N Mandatory
Year Built 2017
Lot Size 6,882 Sqft
Acres 0.158
Property Description
Stunning 3 bed, 2 bath home with custom features & upgrades throughout! 10 ft. ceilings, 5 in. baseboards, custom shaker cabinets, granite countertops, granite composite farm sink, upgraded Anderson Low E windows, & the list goes on! Walking in you have beautiful tile throughout the dining, kitchen, mud room & laundry areas. Large formal dining with butlers pantry leading you into the kitchen. The main living area has a beautiful brick fireplace & plenty of room for seating. Two large bedrooms with a full bath are separate from the large master suite. The master has a beautiful en-suite bath with walk in shower, separate tub & huge closet with a built in dresser. HOA features swimming pool & occasional food truck nights for neighbors to enjoy. Located in close proximity everything! Schools, shopping & restaurants less than 2 miles away! Downtown Ft Worth 12 miles away!
Location
State TX
County Tarrant
Direction Please use GPS
Rooms
Dining Room 2
Interior
Interior Features Built-in Features, Cable TV Available, Decorative Lighting, Eat-in Kitchen, Flat Screen Wiring, Granite Counters, High Speed Internet Available, Kitchen Island, Open Floorplan, Pantry, Smart Home System, Sound System Wiring, Walk-In Closet(s)
Flooring Carpet, Ceramic Tile
Fireplaces Number 1
Fireplaces Type Brick
Appliance Dishwasher, Disposal, Gas Cooktop, Plumbed For Gas in Kitchen, Refrigerator
Laundry Utility Room, Full Size W/D Area, On Site
Exterior
Garage Spaces 2.0
Utilities Available City Sewer, City Water
Roof Type Composition
Parking Type Driveway, Garage, Kitchen Level
Total Parking Spaces 2
Garage Yes
Building
Story One
Foundation Slab
Level or Stories One
Schools
Elementary Schools Eaglemount
Middle Schools Wayside
High Schools Boswell
School District Eagle Mt-Saginaw Isd
Others
Ownership Owner
Financing VA
Read Less

©2024 North Texas Real Estate Information Systems.
Bought with Iva Walterscheid • Newland Real Estate, Inc.
GET MORE INFORMATION




