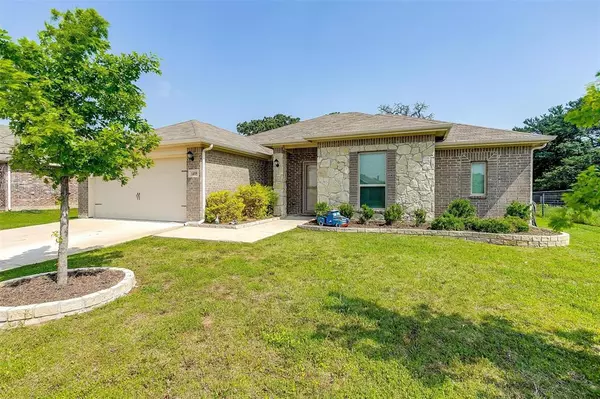For more information regarding the value of a property, please contact us for a free consultation.
1408 Glade Meadows Drive Burleson, TX 76058
Want to know what your home might be worth? Contact us for a FREE valuation!

Our team is ready to help you sell your home for the highest possible price ASAP
Key Details
Property Type Single Family Home
Sub Type Single Family Residence
Listing Status Sold
Purchase Type For Sale
Square Footage 1,901 sqft
Price per Sqft $189
Subdivision Bluebird Mdws Ph 3-5
MLS Listing ID 20613359
Sold Date 06/21/24
Style Traditional
Bedrooms 3
Full Baths 2
HOA Fees $30/ann
HOA Y/N Mandatory
Year Built 2020
Annual Tax Amount $7,505
Lot Size 8,407 Sqft
Acres 0.193
Property Description
All that this beauty needs is its new owners! Open floor plan with some versatility--front room is being used as a formal dining but would make a great office space or second living area. Pretty wood-look tile in the common areas of the house with carpet in the bedrooms for comfort, be sure to check out the wood accented walls in both the living room and the master bedroom. The Kitchen is all white with a lighter colored granite, and of course stainless appliances. The Master Suite features an ensuite bath with big shower, 2 sink vanity with full length mirror and big closet. The covered back patio is a great place to sip on a glass of Cab and enjoy the shade provided by big live oak trees on the back of the property. Location is great too--2 minutes to the Elementary and Middle Schools, and 3 minutes to Chisholm Trail Parkway. Ready for immediate occupancy!
Location
State TX
County Johnson
Direction Use GPS
Rooms
Dining Room 1
Interior
Interior Features Decorative Lighting, Eat-in Kitchen, Granite Counters, High Speed Internet Available, Kitchen Island, Open Floorplan, Walk-In Closet(s)
Heating Central, Electric
Cooling Ceiling Fan(s), Central Air, Electric
Flooring Carpet, Tile
Appliance Dishwasher, Disposal, Electric Range, Electric Water Heater, Microwave
Heat Source Central, Electric
Exterior
Exterior Feature Covered Patio/Porch
Garage Spaces 2.0
Fence Wood
Utilities Available Asphalt, City Sewer, City Water, Co-op Electric, Individual Water Meter
Roof Type Composition
Parking Type Garage
Total Parking Spaces 2
Garage Yes
Building
Lot Description Cul-De-Sac
Story One
Foundation Slab
Level or Stories One
Structure Type Brick
Schools
Elementary Schools Caddo Grove
Middle Schools Loflin
High Schools Joshua
School District Joshua Isd
Others
Ownership See offer guide
Acceptable Financing Cash, Conventional, FHA, VA Loan
Listing Terms Cash, Conventional, FHA, VA Loan
Financing Cash
Read Less

©2024 North Texas Real Estate Information Systems.
Bought with Rebekah Bailey • ExP Realty, LLC
GET MORE INFORMATION




