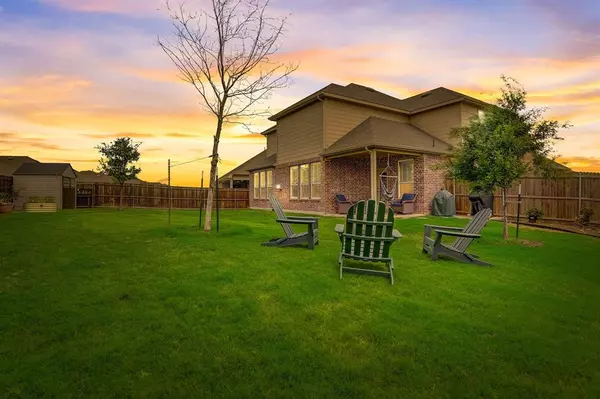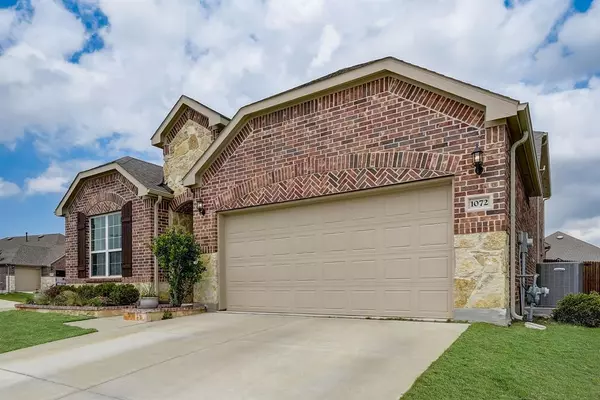For more information regarding the value of a property, please contact us for a free consultation.
1072 Pinnacle Breeze Drive Fort Worth, TX 76052
Want to know what your home might be worth? Contact us for a FREE valuation!

Our team is ready to help you sell your home for the highest possible price ASAP
Key Details
Property Type Single Family Home
Sub Type Single Family Residence
Listing Status Sold
Purchase Type For Sale
Square Footage 3,281 sqft
Price per Sqft $158
Subdivision Willow Ridge Estates
MLS Listing ID 20597481
Sold Date 06/18/24
Style Traditional
Bedrooms 4
Full Baths 3
HOA Fees $35/ann
HOA Y/N Mandatory
Year Built 2019
Annual Tax Amount $12,072
Lot Size 8,712 Sqft
Acres 0.2
Property Description
Beautiful two story with brick and stone exterior in highly sought after NWISD. This 4 bedroom, 3 full bedroom will delight even the pickiest buyers. This home boasts plenty of space for an active family. Downstairs features open concept living room with fireplace (including built in desk planning nook), dining room and kitchen, large study with barn door, spacious primary bedroom and a secondary bedroom with full bath. Upstairs features a game room, media room, two additional bedrooms and another full bath. The kitchen is a dream with 42inch upper cabinetry, silestone counters, pendant lighting, stainless vent hood and stainless appliances. Wood Floors in all downstairs common areas, carpet in bedrooms and upstairs. Showings begin Sunday Apr 28th.
Location
State TX
County Tarrant
Community Community Pool, Jogging Path/Bike Path, Playground, Sidewalks
Direction From HWY 287, exit W Bonds Ranch, head west through traffic circle, turn right on Willow Springs Rd, Turn right on Twisting Star Dr, Turn Right on Gale Ridge Ter, Turn left on Pinnacle Breeze Dr
Rooms
Dining Room 2
Interior
Interior Features Cable TV Available, Decorative Lighting, Eat-in Kitchen, Granite Counters, High Speed Internet Available, Kitchen Island, Open Floorplan, Pantry, Walk-In Closet(s)
Heating Central, Fireplace(s), Natural Gas
Cooling Ceiling Fan(s), Central Air, Electric
Flooring Carpet, Ceramic Tile, Wood
Fireplaces Number 1
Fireplaces Type Gas Starter
Appliance Dishwasher, Disposal, Electric Oven, Gas Cooktop, Gas Water Heater, Microwave, Plumbed For Gas in Kitchen
Heat Source Central, Fireplace(s), Natural Gas
Laundry Electric Dryer Hookup, Utility Room, Full Size W/D Area, Washer Hookup
Exterior
Exterior Feature Covered Patio/Porch, Rain Gutters
Garage Spaces 2.0
Fence Wood
Community Features Community Pool, Jogging Path/Bike Path, Playground, Sidewalks
Utilities Available All Weather Road, Cable Available, City Sewer, City Water, Concrete, Curbs, Electricity Connected, Individual Gas Meter, Individual Water Meter, Natural Gas Available, Sidewalk
Roof Type Composition
Parking Type Driveway, Garage, Garage Faces Front, Garage Single Door, Kitchen Level
Total Parking Spaces 2
Garage Yes
Building
Lot Description Corner Lot, Few Trees, Landscaped, Lrg. Backyard Grass, Sprinkler System, Subdivision
Story Two
Foundation Slab
Level or Stories Two
Structure Type Brick,Rock/Stone
Schools
Elementary Schools Carl E. Schluter
Middle Schools Leo Adams
High Schools Eaton
School District Northwest Isd
Others
Ownership Anthony & Raquel Salvo
Acceptable Financing Cash, Conventional, FHA, VA Loan
Listing Terms Cash, Conventional, FHA, VA Loan
Financing Conventional
Read Less

©2024 North Texas Real Estate Information Systems.
Bought with Melanie Hill • Monument Realty
GET MORE INFORMATION




