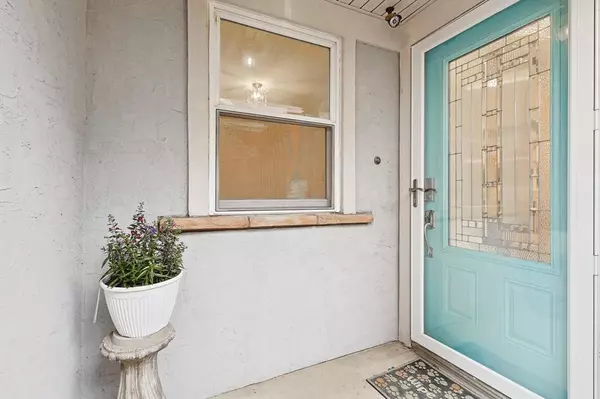For more information regarding the value of a property, please contact us for a free consultation.
942 RAMBLEWOOD Drive Lewisville, TX 75067
Want to know what your home might be worth? Contact us for a FREE valuation!

Our team is ready to help you sell your home for the highest possible price ASAP
Key Details
Property Type Single Family Home
Sub Type Single Family Residence
Listing Status Sold
Purchase Type For Sale
Square Footage 1,126 sqft
Price per Sqft $279
Subdivision Sylvan Creek
MLS Listing ID 20618570
Sold Date 06/14/24
Style Traditional
Bedrooms 3
Full Baths 2
HOA Y/N None
Year Built 1985
Lot Size 4,199 Sqft
Acres 0.0964
Property Description
THIS IS IT! THE BEST PRICE IN LEWISVILLE FOR A GORGEOUSLY UPDATED ONE STORY! ~ Hard to find move in ready home in the latest Farmhouse Chic style is ready for YOU! ~ Updates throughout include gorgeous kitchen with soft close cabinets ~ MORE UPDATES include LED lighting, barn doors, stylish appliances, custom closet system in primary bedroom, exterior with manufactured stone, most windows recently replaced (per previous owner), board on board fence. ~ Roof replaced 2020 ~ Fresh carpet just installed in primary bedroom May 2024 ~ AND WHAT A LOCATION! Near shopping and more! ~ Fantastic LISD schools! ~ Attached front two car garage with epoxy flooring ~ Refrigerator, washer, dryer, security cameras are included. ~ Foundation has been repaired. Documentation available on Transaction Desk.
Location
State TX
County Denton
Direction From S Garden Ridge Blvd, Turn left onto Fox Ave, Turn right onto Ramblewood Dr, your home is on the right! :)
Rooms
Dining Room 1
Interior
Interior Features High Speed Internet Available, Vaulted Ceiling(s)
Heating Natural Gas
Cooling Ceiling Fan(s), Electric
Flooring Carpet, Ceramic Tile, Luxury Vinyl Plank
Fireplaces Number 1
Fireplaces Type Wood Burning
Appliance Dishwasher, Electric Cooktop, Microwave
Heat Source Natural Gas
Laundry In Hall, Full Size W/D Area, Washer Hookup
Exterior
Exterior Feature Covered Patio/Porch
Garage Spaces 2.0
Fence Wood
Utilities Available City Sewer, City Water, Concrete, Curbs, Sidewalk
Roof Type Composition
Parking Type Driveway, Epoxy Flooring, Garage, Garage Door Opener, Garage Double Door, Garage Faces Front, Inside Entrance, Kitchen Level
Total Parking Spaces 2
Garage Yes
Building
Lot Description Few Trees, Interior Lot, Landscaped, Subdivision
Story One
Foundation Slab
Level or Stories One
Structure Type Rock/Stone
Schools
Elementary Schools Vickery
Middle Schools Hedrick
High Schools Lewisville
School District Lewisville Isd
Others
Ownership Per Tax
Acceptable Financing Cash, Conventional, FHA, VA Loan
Listing Terms Cash, Conventional, FHA, VA Loan
Financing Conventional
Special Listing Condition Survey Available
Read Less

©2024 North Texas Real Estate Information Systems.
Bought with Nafisa Dharamsi • Fathom Realty
GET MORE INFORMATION




