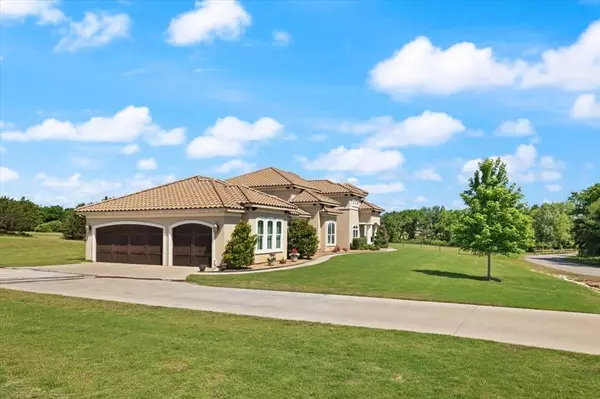For more information regarding the value of a property, please contact us for a free consultation.
120 Tara Lane Aledo, TX 76008
Want to know what your home might be worth? Contact us for a FREE valuation!

Our team is ready to help you sell your home for the highest possible price ASAP
Key Details
Property Type Single Family Home
Sub Type Single Family Residence
Listing Status Sold
Purchase Type For Sale
Square Footage 4,199 sqft
Price per Sqft $416
Subdivision Highland Ranch Estate Ph
MLS Listing ID 20615390
Sold Date 06/15/24
Style Mediterranean
Bedrooms 4
Full Baths 3
Half Baths 1
HOA Y/N None
Year Built 2017
Annual Tax Amount $16,857
Lot Size 3.978 Acres
Acres 3.978
Property Description
Stunning and truly one of a kind! This is the forever home you have been waiting for! Everything you need on one beautifully laid out 4 acre property with no HOA!! The commanding curb appeal welcomes you home as you arrive at the property. This impeccable mediterranean style home is the perfect place to entertain family and friends! From the cozy and inviting open concept interior to the sprawling outdoor living space boasting beautiful sparkling pool with swim up bar, built-in grill area, and expansive patio! That is not all! There is also a meticulously constructed coordinating 2500 sq ft workshop, with covered RV parking and hook-up, which is a perfect extension of the home and really brings together the flow of the property! Workshop includes a half bath and a dog wash for those furry friends, as well as a tack room and stall for all your hobby farm needs! Too many updates and amenities to list....you just have to see this place for yourself! It truly is what dreams are made of!!
Location
State TX
County Parker
Direction From Aledo, take 1187 to Kelly Rd, go south to McLendon Walker Rd. and turn right. Proceed to Tara Ln and turn left, house is the first one on the right.
Rooms
Dining Room 2
Interior
Interior Features Built-in Wine Cooler, Decorative Lighting, Flat Screen Wiring, High Speed Internet Available, Kitchen Island, Open Floorplan, Sound System Wiring, Wet Bar
Heating Central, Electric, Heat Pump
Cooling Ceiling Fan(s), Central Air, Electric, Heat Pump
Flooring Tile, Wood
Fireplaces Number 2
Fireplaces Type Gas Logs
Appliance Dishwasher, Disposal, Electric Oven, Gas Cooktop, Ice Maker, Microwave, Convection Oven, Tankless Water Heater, Vented Exhaust Fan, Water Filter, Water Softener
Heat Source Central, Electric, Heat Pump
Laundry Electric Dryer Hookup, Utility Room, Full Size W/D Area, Washer Hookup
Exterior
Exterior Feature Attached Grill, Covered Patio/Porch, Outdoor Living Center, Stable/Barn
Garage Spaces 3.0
Pool Fenced, Gunite, In Ground, Pool Sweep, Water Feature
Utilities Available Aerobic Septic, All Weather Road, Co-op Electric, Well
Roof Type Tile
Parking Type Driveway, Garage Door Opener, Garage Faces Side, Inside Entrance, RV Access/Parking
Total Parking Spaces 3
Garage Yes
Private Pool 1
Building
Lot Description Acreage, Corner Lot, Landscaped, Sprinkler System
Story Two
Foundation Slab
Level or Stories Two
Structure Type Stucco
Schools
Elementary Schools Vandagriff
Middle Schools Aledo
High Schools Aledo
School District Aledo Isd
Others
Ownership Bryan and Ronnda Causey
Acceptable Financing Cash, Conventional, FHA, VA Loan
Listing Terms Cash, Conventional, FHA, VA Loan
Financing Cash
Read Less

©2024 North Texas Real Estate Information Systems.
Bought with Jackie Prowse • Williams Trew Real Estate
GET MORE INFORMATION




