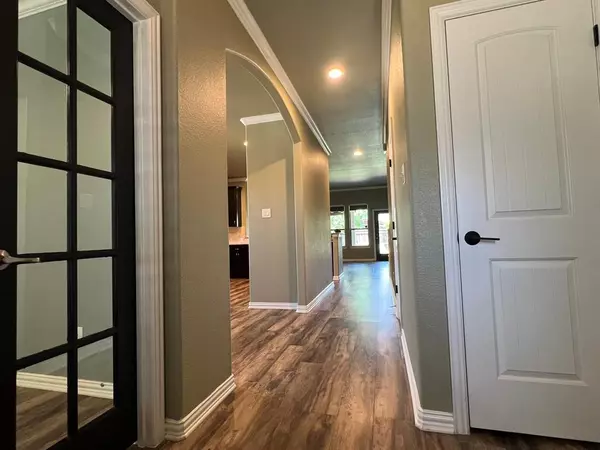For more information regarding the value of a property, please contact us for a free consultation.
4024 Lands End Drive Mckinney, TX 75071
Want to know what your home might be worth? Contact us for a FREE valuation!

Our team is ready to help you sell your home for the highest possible price ASAP
Key Details
Property Type Single Family Home
Sub Type Single Family Residence
Listing Status Sold
Purchase Type For Sale
Square Footage 2,415 sqft
Price per Sqft $227
Subdivision Inwood Hills Ph 3
MLS Listing ID 20609742
Sold Date 06/14/24
Style Traditional
Bedrooms 4
Full Baths 2
Half Baths 1
HOA Fees $47/ann
HOA Y/N Mandatory
Year Built 2013
Annual Tax Amount $9,379
Lot Size 7,971 Sqft
Acres 0.183
Property Description
Welcome to this craftsman style 4 Bedroom, 2.5 Bathroom, 2.5 Car Garage home with modern amenities and comfort. This quintessential house has smart home features (Elan-Nice) including whole house audio, security cameras, automation of lights, door entry, and shades... Entertain guests in the spacious living area, make savory delights in the gourmet kitchen that boasts a stainless steel range, tiled backsplash, granite countertops, dining room, and pantry. The first level features an office and primary bedroom with a spacious walk-in closet, and ensuite bathroom with a garden tub and separate shower. Relax, watching the game under the large covered patio with friends, while grilling in the outdoor kitchen. Home is located in Inwood Hills, amenities include a community pool and tot lot, and is walking or biking distance to Bonnie Wenk park, and shopping.
Location
State TX
County Collin
Direction Please See GPS
Rooms
Dining Room 1
Interior
Interior Features Built-in Features, Cable TV Available, Decorative Lighting, Double Vanity, Eat-in Kitchen, Granite Counters, High Speed Internet Available, Open Floorplan, Pantry, Smart Home System, Sound System Wiring, Walk-In Closet(s)
Heating Central, Fireplace(s), Natural Gas
Cooling Ceiling Fan(s), Central Air, Electric
Flooring Carpet, Luxury Vinyl Plank, Tile
Fireplaces Number 1
Fireplaces Type Family Room
Appliance Dishwasher, Disposal, Gas Range, Gas Water Heater, Vented Exhaust Fan
Heat Source Central, Fireplace(s), Natural Gas
Laundry Electric Dryer Hookup, Utility Room, Washer Hookup
Exterior
Exterior Feature Covered Patio/Porch, Outdoor Grill, Outdoor Living Center
Garage Spaces 2.0
Fence Back Yard, Gate, High Fence, Privacy
Utilities Available Cable Available, City Sewer, City Water, Concrete, Curbs, Electricity Connected, Natural Gas Available, Phone Available
Roof Type Composition
Parking Type Driveway, Garage Door Opener, Garage Double Door, Garage Faces Front, Inside Entrance
Total Parking Spaces 2
Garage Yes
Building
Lot Description Corner Lot, Landscaped, Sprinkler System
Story Two
Foundation Slab
Level or Stories Two
Structure Type Brick
Schools
Elementary Schools Minshew
Middle Schools Dr Jack Cockrill
High Schools Mckinney Boyd
School District Mckinney Isd
Others
Ownership Pedraza
Acceptable Financing Cash, Conventional, FHA, USDA Loan, VA Loan
Listing Terms Cash, Conventional, FHA, USDA Loan, VA Loan
Financing Conventional
Read Less

©2024 North Texas Real Estate Information Systems.
Bought with Matt Norton • Janus Real Estate Group
GET MORE INFORMATION




