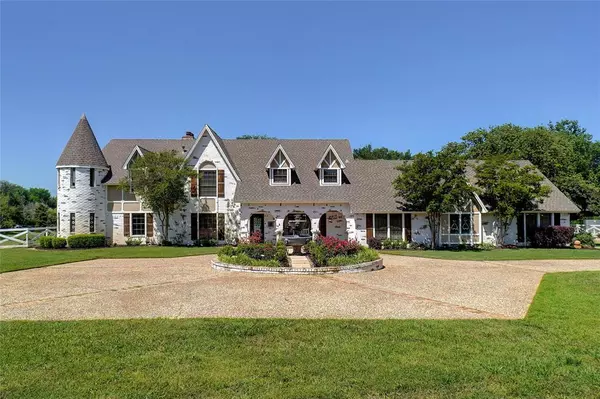For more information regarding the value of a property, please contact us for a free consultation.
1520 Randol Mill Avenue Southlake, TX 76092
Want to know what your home might be worth? Contact us for a FREE valuation!

Our team is ready to help you sell your home for the highest possible price ASAP
Key Details
Property Type Single Family Home
Sub Type Single Family Residence
Listing Status Sold
Purchase Type For Sale
Square Footage 5,605 sqft
Price per Sqft $570
Subdivision John Childress Surveyabs 253
MLS Listing ID 20586212
Sold Date 06/13/24
Style French,Tudor
Bedrooms 7
Full Baths 4
Half Baths 2
HOA Y/N None
Year Built 1981
Annual Tax Amount $18,195
Lot Size 4.150 Acres
Acres 4.15
Property Description
4.15 gorgeous acres with pastures located in the heart of Southlake and only minutes from Vaquero*French Country Design*Remodeled and updated*Located on a picturesque setting w pool,spring fed pond, gazebo, extensive white wood fencing & immaculate grounds*Pond irrigates the lawn*Cross fenced*Bring your horses and livestock*No deed restrictions*Don’t miss the baby goats, emus, ostrich, snow geese & chickens*50’s Theme Diner room attached to 4 garage*Detached work shop or hobby room*Outdoor kitchen w 53 Viking BBQ, Viking warmer, ice maker & Uline fridge*PREMIUM LOT, PREMIUM TOWN, PREMIUM AREA*Quartz counters throughout home*7 bedrooms*4 full baths*2 half baths*2nd master on 2nd level*Master & guest bedroom on 1st level*3 fireplaces*Guest apartment attached to main home w private living, kitchenette & bedroom (washer-dryer connections too)Turnkey*Kitchen remodeled in 2020, Viking 6 burner range w 2 ovens & 2 griddle burners*Viking double built in fridge-freezer*Carroll or Keller ISD*I
Location
State TX
County Tarrant
Community Fishing, Lake, Perimeter Fencing
Direction Professional series,Viking microwave with built-in steamer*White custom cabinetry*Engineerd hardwoods*Upgraded light & plumbing fixtures*Study*Formal Living & Dining*Game Room & 3 beds on 2nd level w adjacent bar room that serves the game-media room*Balcony off game room w panoramic views
Rooms
Dining Room 2
Interior
Interior Features Built-in Features, Built-in Wine Cooler, Cable TV Available, Chandelier, Decorative Lighting, Double Vanity, Dry Bar, Eat-in Kitchen, Granite Counters, High Speed Internet Available, Kitchen Island, Multiple Staircases, Natural Woodwork, Open Floorplan, Paneling, Pantry, Wainscoting, Walk-In Closet(s)
Heating Central, Electric, ENERGY STAR Qualified Equipment, ENERGY STAR/ACCA RSI Qualified Installation, Fireplace(s)
Cooling Ceiling Fan(s), Central Air, ENERGY STAR Qualified Equipment, Multi Units, Wall Unit(s)
Flooring Carpet, Tile, Wood
Fireplaces Number 3
Fireplaces Type Bedroom, Blower Fan, Brick, Circulating, Family Room, Gas, Glass Doors, Great Room, Living Room, Master Bedroom
Equipment Irrigation Equipment
Appliance Built-in Gas Range, Commercial Grade Range, Commercial Grade Vent, Dishwasher, Disposal, Dryer, Gas Oven, Gas Range, Gas Water Heater, Ice Maker, Microwave, Convection Oven, Double Oven, Plumbed For Gas in Kitchen, Refrigerator, Vented Exhaust Fan, Water Filter, Water Purifier
Heat Source Central, Electric, ENERGY STAR Qualified Equipment, ENERGY STAR/ACCA RSI Qualified Installation, Fireplace(s)
Laundry Electric Dryer Hookup, Utility Room, Full Size W/D Area, Washer Hookup
Exterior
Exterior Feature Attached Grill, Balcony, Barbecue, Built-in Barbecue, Courtyard, Dog Run, Fire Pit, Garden(s), Gas Grill, Rain Gutters, Lighting, Outdoor Shower, Private Entrance, Private Yard, RV Hookup, RV/Boat Parking, Storage
Garage Spaces 4.0
Fence Cross Fenced, Electric, Fenced, Front Yard, Full, Gate, Perimeter, Privacy, Security, Wood
Pool Fenced, Gunite, Heated, In Ground, Outdoor Pool, Pool Cover, Pool Sweep, Pool/Spa Combo, Private, Pump, Separate Spa/Hot Tub, Waterfall
Community Features Fishing, Lake, Perimeter Fencing
Utilities Available All Weather Road, Cable Available, City Water, Concrete, Electricity Available, Electricity Connected, Individual Gas Meter, Individual Water Meter, Natural Gas Available, Overhead Utilities, Phone Available, Private Road, Private Sewer, Septic, Sewer Not Available, Underground Utilities
Waterfront Description Dock – Uncovered
Roof Type Composition,Shingle
Parking Type Additional Parking, Aggregate, Boat, Circular Driveway, Deck, Deeded, Detached Carport, Driveway, Electric Gate, Garage Door Opener, Garage Faces Front, Garage Faces Rear, Gated, Heated Garage, Kitchen Level, Lighted, Oversized, Private, RV Access/Parking
Total Parking Spaces 4
Garage Yes
Private Pool 1
Building
Lot Description Acreage, Cleared, Corner Lot, Lrg. Backyard Grass, Many Trees, Cedar, Oak, Pasture, Rolling Slope, Sprinkler System, Tank/ Pond, Water/Lake View
Story Two
Foundation Slab
Level or Stories Two
Structure Type Brick
Schools
Elementary Schools Florence
Middle Schools Keller
High Schools Keller
School District Keller Isd
Others
Ownership Quintana
Acceptable Financing Cash, Conventional, Owner Will Carry
Listing Terms Cash, Conventional, Owner Will Carry
Financing Seller Financing
Read Less

©2024 North Texas Real Estate Information Systems.
Bought with Trenton Price • Vision Commercial Real Estate
GET MORE INFORMATION




