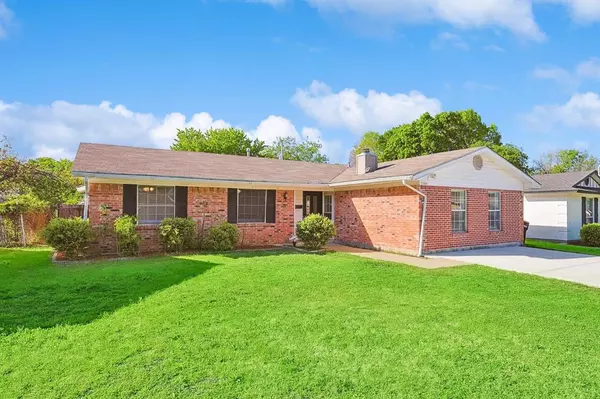For more information regarding the value of a property, please contact us for a free consultation.
1304 Meadowcrest Drive Plano, TX 75075
Want to know what your home might be worth? Contact us for a FREE valuation!

Our team is ready to help you sell your home for the highest possible price ASAP
Key Details
Property Type Single Family Home
Sub Type Single Family Residence
Listing Status Sold
Purchase Type For Sale
Square Footage 1,728 sqft
Price per Sqft $214
Subdivision Dallas North Estates 3Rd Instl
MLS Listing ID 20579976
Sold Date 06/05/24
Style Traditional
Bedrooms 4
Full Baths 2
HOA Y/N None
Year Built 1961
Annual Tax Amount $5,138
Lot Size 7,405 Sqft
Acres 0.17
Lot Dimensions 63X135X56X125
Property Description
Welcome to your outstandingly remodeled Plano West Home! This stunning residence showcases the latest modern aesthetics, featuring a remodeled kitchen with new cabinets & fixtures. Revel in the convenience of new appliances & the contemporary allure of luxury vinyl plank flooring throughout the welcoming open floor plan layout. You'll immediately feel at home as you enter the foyer & step inside. This residence has undergone extensive remodeling, including fresh paint throughout, refinished kitchen cabinets, & a brand-new concrete overlay driveway, totaling $40,000. The beautifully manicured landscaping adds to the curb appeal, setting the stage for what lies beyond. Step into the expansive grassy backyard with newly painted patio concrete flooring, a playground, & a spacious shed offering ample space. The perfect & ideal location, with easy access to major highways like US 75 and the George Bush Tollway. Enjoy proximity to local landmarks, including the historic saltwater Texas Pool!
Location
State TX
County Collin
Community Community Pool
Direction Please use any mobile mapping tool and park in front of the home by the LA. Yard sign!
Rooms
Dining Room 1
Interior
Interior Features Cable TV Available, Eat-in Kitchen, High Speed Internet Available, Open Floorplan
Heating Central, Electric
Cooling Ceiling Fan(s), Central Air, Electric
Flooring Carpet, Ceramic Tile, Combination, Luxury Vinyl Plank
Fireplaces Number 1
Fireplaces Type Bedroom, Wood Burning
Appliance Dishwasher, Disposal, Dryer, Electric Oven, Gas Range, Gas Water Heater, Refrigerator, Vented Exhaust Fan, Washer
Heat Source Central, Electric
Laundry Electric Dryer Hookup, Utility Room, Full Size W/D Area, Washer Hookup
Exterior
Exterior Feature Garden(s), Rain Gutters, Playground, Storage
Fence Wood
Community Features Community Pool
Utilities Available Cable Available, City Sewer, City Water, Concrete, Curbs, Individual Gas Meter, Individual Water Meter, Underground Utilities
Roof Type Composition
Parking Type Concrete, Converted Garage, Off Street
Garage No
Building
Lot Description Interior Lot, Landscaped, Subdivision
Story One
Foundation Slab
Level or Stories One
Structure Type Brick
Schools
Elementary Schools Sigler
Middle Schools Wilson
High Schools Plano Senior
School District Plano Isd
Others
Ownership See Tax Info
Acceptable Financing Cash, Conventional, FHA, VA Loan
Listing Terms Cash, Conventional, FHA, VA Loan
Financing Conventional
Special Listing Condition Aerial Photo
Read Less

©2024 North Texas Real Estate Information Systems.
Bought with Yolanda Rivas • Fraser Team Realty
GET MORE INFORMATION




