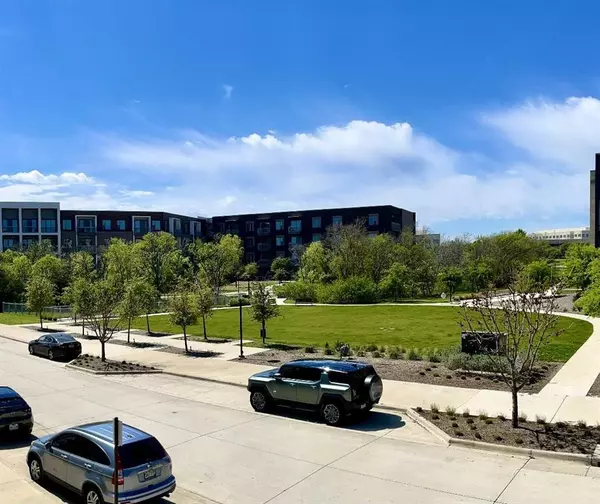For more information regarding the value of a property, please contact us for a free consultation.
8028 Ingram Drive Plano, TX 75024
Want to know what your home might be worth? Contact us for a FREE valuation!

Our team is ready to help you sell your home for the highest possible price ASAP
Key Details
Property Type Single Family Home
Sub Type Single Family Residence
Listing Status Sold
Purchase Type For Sale
Square Footage 2,367 sqft
Price per Sqft $291
Subdivision Commodore At Preston Residental
MLS Listing ID 20584786
Sold Date 05/30/24
Bedrooms 3
Full Baths 2
Half Baths 1
HOA Fees $75
HOA Y/N Mandatory
Year Built 2020
Lot Dimensions 26 x 60
Property Description
Are you ready for the best of everything?Luxury, location, and low maintenance: all dressed up in 30k designer upgrades.Legacy West, PGA, Grandscape...all mere minutes away! Practically new Plano modern home in coveted Frisco ISD. Surround yourself in luxury with designer touches & upgrades including gorgeous custom drapes,wallpaper,wine refrigerator,upgraded lighting,fans,surround sound,electric blinds & solar shades. All stainless-steel appliances in the modern styled kitchen. Retreat to the huge master suite with its spa-like bath and massive 9 x 13 closet.Storage abounds with 4 additional large closets as well as 2 outdoor storage closets, and a floored attic. The 2 car garage has an epoxy floor & built-in storage racks.Washer & dryer stay, as well as the guest bedroom’s Murphy bed with sofa, and outdoor grill.Guests will love visiting with ample parking right out front. Convenient community amenities include walking trails, open space for dogs, covered pavilion and picnic.
Location
State TX
County Collin
Community Greenbelt, Park, Sidewalks, Other
Direction From Sam Rayburn 121 N, exit Preston Road and turn right. Go .7 miles to Broadway Dr. and go left. Make a right turn at first cross street sign onto Ingram Dr.
Rooms
Dining Room 1
Interior
Interior Features Built-in Features, Built-in Wine Cooler, Cable TV Available, Decorative Lighting, Double Vanity, Dry Bar, Eat-in Kitchen, Flat Screen Wiring, Granite Counters, High Speed Internet Available, In-Law Suite Floorplan, Kitchen Island, Multiple Staircases, Open Floorplan, Walk-In Closet(s)
Heating Central
Cooling Ceiling Fan(s), Central Air
Appliance Dishwasher, Disposal, Dryer, Electric Oven, Gas Cooktop, Gas Water Heater, Microwave, Refrigerator, Washer
Heat Source Central
Laundry Utility Room, Full Size W/D Area
Exterior
Exterior Feature Balcony, Covered Patio/Porch
Garage Spaces 2.0
Community Features Greenbelt, Park, Sidewalks, Other
Utilities Available Alley
Parking Type Garage Double Door, Additional Parking, Alley Access, Driveway, Epoxy Flooring, Garage, Garage Door Opener, Garage Faces Rear, Guest, On Street, Other
Total Parking Spaces 2
Garage Yes
Building
Lot Description Landscaped, Sprinkler System, Zero Lot Line
Story Three Or More
Level or Stories Three Or More
Schools
Elementary Schools Riddle
Middle Schools Clark
High Schools Lebanon Trail
School District Frisco Isd
Others
Ownership Rochelle Shore
Acceptable Financing Conventional
Listing Terms Conventional
Financing Conventional
Read Less

©2024 North Texas Real Estate Information Systems.
Bought with Frank Monjazeb • Global Realty
GET MORE INFORMATION




