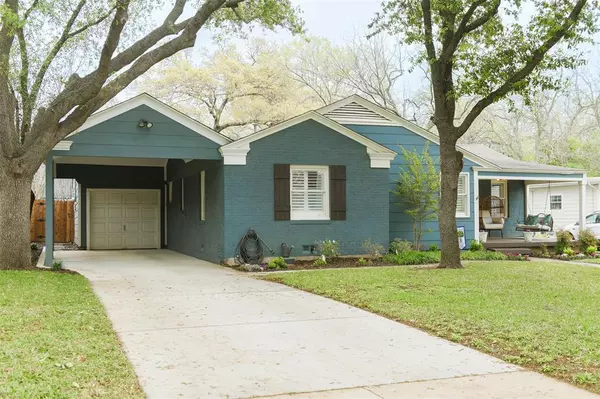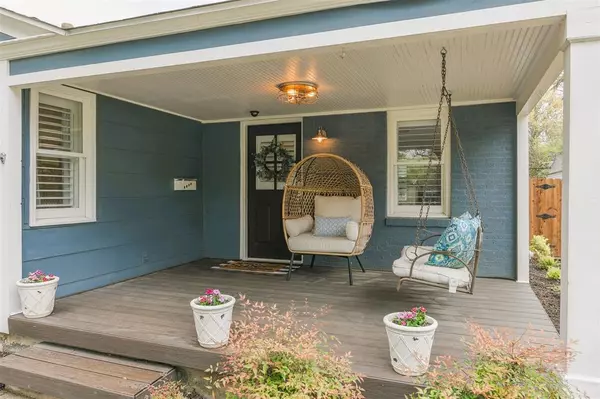For more information regarding the value of a property, please contact us for a free consultation.
6436 Kenwick Avenue Fort Worth, TX 76116
Want to know what your home might be worth? Contact us for a FREE valuation!

Our team is ready to help you sell your home for the highest possible price ASAP
Key Details
Property Type Single Family Home
Sub Type Single Family Residence
Listing Status Sold
Purchase Type For Sale
Square Footage 2,842 sqft
Price per Sqft $216
Subdivision Ridglea North Add
MLS Listing ID 20583197
Sold Date 06/06/24
Style Craftsman
Bedrooms 4
Full Baths 2
HOA Y/N None
Year Built 1949
Annual Tax Amount $11,479
Lot Size 9,104 Sqft
Acres 0.209
Property Description
Open house is canceled for today 5-19-24. Exuding timeless elegance & character, this fabulous 4-bed 2-bath Craftsman in Fort Worth's Ridglea North has great vintage detail & is updated with all the modern touches. Welcoming you is the covered Trex porch perfect for AM coffee. Step inside to a comfy living area adorned with linear fireplace lighting up the room & complimenting the open layout connecting the living, dining & kitchen. Oversized den offers perfect blend of comfort & convenience making entertaining a breeze. Separate primary suite boasts of an outrageously spacious walk-in closet leading to private living & office areas both with private entrances making for a great home office. Backyard oasis is an entertainer’s dream with covered patio perfect for enjoying a lazy afternoon or fresco dining under the decorative lighting. Adjacent covered bar or storage area can be closed & secured. Kids & pets can run & play on low-maintenance, always well-groomed astroturf.
Location
State TX
County Tarrant
Direction From I-30 W take Exit 8B for Ridgmar Blvd. South on Ridgmar. Right on Kenwick Ave. Property will be on the right.
Rooms
Dining Room 1
Interior
Interior Features Built-in Features, Cable TV Available, High Speed Internet Available, Open Floorplan, Pantry, Walk-In Closet(s)
Heating Central, Natural Gas
Cooling Ceiling Fan(s), Central Air, Electric
Flooring Ceramic Tile, Hardwood
Fireplaces Number 1
Fireplaces Type Electric, Living Room
Appliance Dishwasher, Disposal, Electric Oven, Gas Cooktop, Gas Water Heater, Microwave, Vented Exhaust Fan
Heat Source Central, Natural Gas
Laundry Electric Dryer Hookup, Utility Room, Full Size W/D Area, Washer Hookup
Exterior
Exterior Feature Covered Patio/Porch, Private Yard, Storage
Garage Spaces 1.0
Carport Spaces 1
Fence Back Yard, Wood
Utilities Available All Weather Road, Cable Available, City Sewer, City Water, Curbs, Individual Gas Meter, Individual Water Meter, Overhead Utilities
Roof Type Composition
Parking Type Garage Single Door, Attached Carport, Driveway, Garage Door Opener, Garage Faces Front, Inside Entrance, On Street
Total Parking Spaces 2
Garage Yes
Building
Lot Description Few Trees, Interior Lot, Landscaped, Lrg. Backyard Grass, Sprinkler System
Story One
Foundation Pillar/Post/Pier
Level or Stories One
Structure Type Brick,Siding
Schools
Elementary Schools Phillips M
Middle Schools Monnig
High Schools Arlngtnhts
School District Fort Worth Isd
Others
Ownership See Offer Instructions
Acceptable Financing Cash, Conventional
Listing Terms Cash, Conventional
Financing Cash
Special Listing Condition Survey Available
Read Less

©2024 North Texas Real Estate Information Systems.
Bought with Trey Freeze • Williams Trew Real Estate
GET MORE INFORMATION




