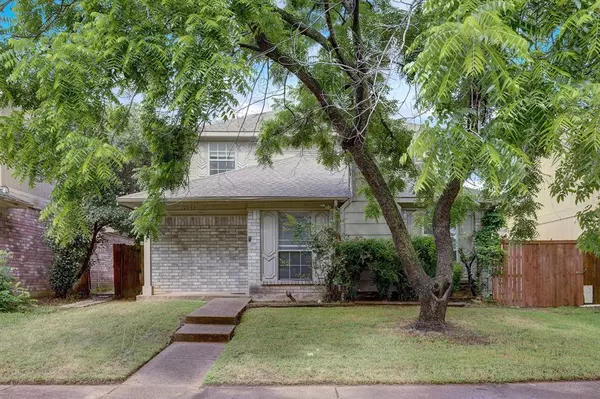For more information regarding the value of a property, please contact us for a free consultation.
10543 Blackjack Oaks Drive Dallas, TX 75227
Want to know what your home might be worth? Contact us for a FREE valuation!

Our team is ready to help you sell your home for the highest possible price ASAP
Key Details
Property Type Single Family Home
Sub Type Single Family Residence
Listing Status Sold
Purchase Type For Sale
Square Footage 1,402 sqft
Price per Sqft $177
Subdivision Hillside Oaks Ph 05 01
MLS Listing ID 20503744
Sold Date 06/03/24
Style Traditional
Bedrooms 3
Full Baths 2
Half Baths 1
HOA Y/N None
Year Built 1987
Annual Tax Amount $4,484
Lot Size 4,835 Sqft
Acres 0.111
Property Description
NEW ROOF and NEW DISHWASHER!! Nestled in a well-established Dallas neighborhood, this home offers a promising opportunity for those ready to bring their home vision to life. The home features a comfortable layout complete with a fireplace in the living area, providing a tranquil space for relaxation. The eat-in kitchen awaits your culinary flair with ample storage solutions. The primary bedroom is complete with a private bathroom. Located conveniently within a short drive from downtown Dallas, residents will enjoy easy access to the city's bustling heart via major thoroughfares. This home is a canvas ready to be transformed into a space that reflects your taste and lifestyle, offering a blend of comfort, convenience, and potential. Your chance to OWN A PIECE OF TEXAS!
Location
State TX
County Dallas
Direction use GPS - From N Masters Dr, onto Carolina Oaks Dr, left onto Eastern Oaks Dr, right onto Blackjack Oaks Dr, home will be on the right
Rooms
Dining Room 1
Interior
Interior Features Built-in Features, Cable TV Available, Decorative Lighting, Eat-in Kitchen, High Speed Internet Available, Walk-In Closet(s)
Heating Central, Electric, Fireplace(s)
Cooling Ceiling Fan(s), Central Air
Flooring Carpet, Laminate, Vinyl
Fireplaces Number 1
Fireplaces Type Brick, Wood Burning
Appliance Dishwasher, Electric Range, Vented Exhaust Fan
Heat Source Central, Electric, Fireplace(s)
Laundry Electric Dryer Hookup, Full Size W/D Area, Washer Hookup
Exterior
Garage Spaces 2.0
Fence Fenced, Wood
Utilities Available City Sewer, City Water
Roof Type Shingle
Parking Type Garage Single Door, Garage Faces Rear
Total Parking Spaces 2
Garage Yes
Building
Lot Description Landscaped
Story Two
Foundation Slab
Level or Stories Two
Structure Type Brick
Schools
Elementary Schools Pleasantgr
Middle Schools Florence
High Schools Samuell
School District Dallas Isd
Others
Ownership Ambara Group LLC
Acceptable Financing Cash, Conventional, FHA, VA Loan
Listing Terms Cash, Conventional, FHA, VA Loan
Financing Conventional
Read Less

©2024 North Texas Real Estate Information Systems.
Bought with Amitay Huerta • DHS Realty
GET MORE INFORMATION




