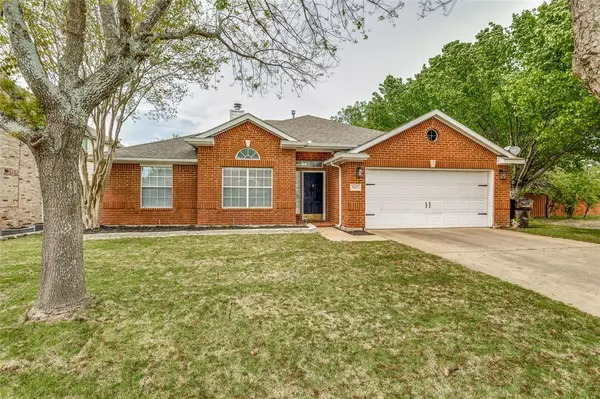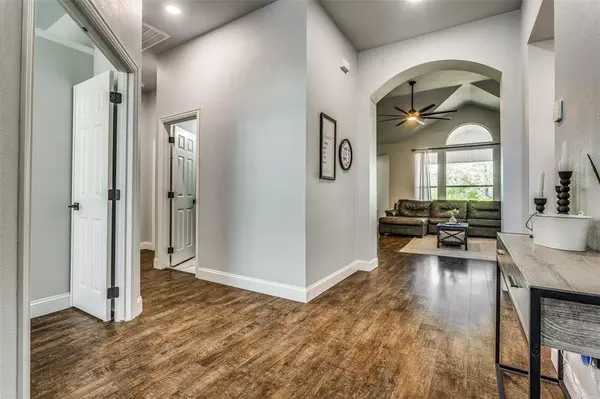For more information regarding the value of a property, please contact us for a free consultation.
5617 Rickshaw Lane Plano, TX 75094
Want to know what your home might be worth? Contact us for a FREE valuation!

Our team is ready to help you sell your home for the highest possible price ASAP
Key Details
Property Type Single Family Home
Sub Type Single Family Residence
Listing Status Sold
Purchase Type For Sale
Square Footage 2,012 sqft
Price per Sqft $236
Subdivision Woodlands Of Plano
MLS Listing ID 20578162
Sold Date 05/30/24
Bedrooms 4
Full Baths 2
HOA Fees $33/ann
HOA Y/N Mandatory
Year Built 2001
Annual Tax Amount $7,979
Lot Size 8,712 Sqft
Acres 0.2
Property Description
Beautifully remodeled and updated 4 bed 2 bath home in Woodlands of Plano! Nestled right next door to spacious neighborhood park. Step into the light and bright open family room with a cozy fireplace, and vaulted ceilings. Hang out in the completely remodeled eat-in kitchen that offers a spacious island for cooking prep work with new granite countertops.
The spacious primary bedroom is located in the back of the house behind the wooded privacy fence the en-suite boasts a vaulted ceiling, dual vanities, separate shower and a garden tub with walk-in closet. Use the fourth room as a bed room or separate office. Look out the kitchen and dining room windows at the park next-door. This beautiful home is ready for your special touches.
Information provided is deemed reliable, but is not guaranteed and should be independently verified. Buyer or Buyer's agent to verify measurements, schools, & tax, etc.
Location
State TX
County Collin
Direction From I-75 exit E. Plano Pkwy. and go East. E. Plano Pkwy. merges with 14th St. Turn right onto Brand Rd., left onto Logan Dr., right onto Rochester Way, left onto Rickshaw Ln., home is on right.
Rooms
Dining Room 2
Interior
Interior Features Cable TV Available, Chandelier, Decorative Lighting, Eat-in Kitchen, Flat Screen Wiring, Granite Counters, High Speed Internet Available, Kitchen Island, Pantry, Sound System Wiring, Walk-In Closet(s)
Heating Central, Fireplace(s)
Cooling Central Air
Flooring Carpet, Laminate, Tile
Fireplaces Number 1
Fireplaces Type Gas Starter, Living Room
Appliance Dishwasher, Disposal, Electric Range, Microwave, Plumbed For Gas in Kitchen
Heat Source Central, Fireplace(s)
Laundry Electric Dryer Hookup, Utility Room, Full Size W/D Area, Washer Hookup
Exterior
Exterior Feature Covered Patio/Porch, Rain Gutters, Private Yard
Garage Spaces 2.0
Fence Back Yard, Fenced, Privacy, Wood
Utilities Available All Weather Road, Cable Available, City Sewer, City Water, Concrete, Curbs, Individual Gas Meter, Individual Water Meter, Sidewalk
Roof Type Composition,Shingle
Parking Type Garage Single Door, Concrete, Driveway, Garage Door Opener, Garage Faces Front
Total Parking Spaces 2
Garage Yes
Building
Lot Description Greenbelt, Park View, Sprinkler System, Subdivision
Story One
Foundation Slab
Level or Stories One
Structure Type Brick
Schools
Elementary Schools Schell
Middle Schools Otto
High Schools Plano East
School District Plano Isd
Others
Ownership Rodriguez
Acceptable Financing Cash, Conventional, FHA, VA Loan
Listing Terms Cash, Conventional, FHA, VA Loan
Financing Conventional
Read Less

©2024 North Texas Real Estate Information Systems.
Bought with Akram Khalil • All City Real Estate, Ltd. Co.
GET MORE INFORMATION




