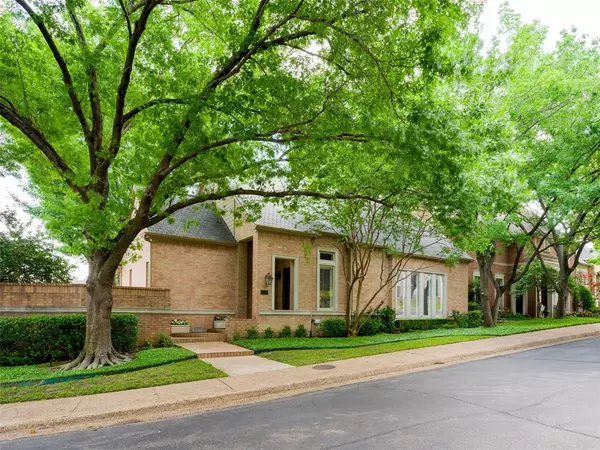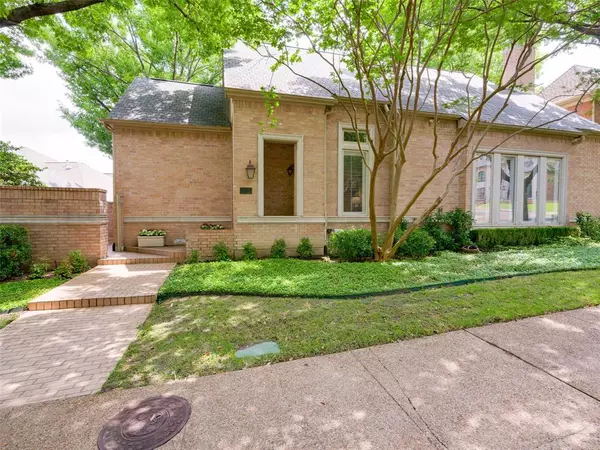For more information regarding the value of a property, please contact us for a free consultation.
7504 Glenshannon Circle Dallas, TX 75225
Want to know what your home might be worth? Contact us for a FREE valuation!

Our team is ready to help you sell your home for the highest possible price ASAP
Key Details
Property Type Single Family Home
Sub Type Single Family Residence
Listing Status Sold
Purchase Type For Sale
Square Footage 4,603 sqft
Price per Sqft $315
Subdivision Glen Lakes 08
MLS Listing ID 20600875
Sold Date 05/30/24
Style Traditional
Bedrooms 3
Full Baths 3
Half Baths 1
HOA Fees $810/mo
HOA Y/N Mandatory
Year Built 1997
Annual Tax Amount $32,750
Lot Size 8,232 Sqft
Acres 0.189
Property Description
Your dream home awaits!!! Soaring ceilings, a grand entrance with generous-sized flanking formals, hardwood floors, lots of natural light, three patios surrounding the home and most of the square footage on the first level. Custom built in 1997, this stunning home is priced for the next owner to add their personal touches. On the first level, a large primary bedroom, dual primary baths, a secondary ensuite bedroom, kitchen that opens to a second living area, laundry room, small office and an abundance of storage. On the second level, another ensuite bedroom and a workshop. Located steps away from the lakes and trails, who could ask for more? Don't miss this stunning home in gated, guarded Glen Lakes!
Location
State TX
County Dallas
Community Community Pool, Curbs
Direction Gated Glen Lakes is located between Walnut Hill Lane and Park Lane, west of Central Expressway. Gated entrance is on Boedeker.
Rooms
Dining Room 2
Interior
Interior Features Built-in Features, Cable TV Available, Chandelier, Decorative Lighting, Dry Bar, Open Floorplan, Paneling, Pantry, Wainscoting, Walk-In Closet(s)
Heating Central, Fireplace(s), Natural Gas, Zoned
Cooling Central Air, Electric, Zoned
Flooring Carpet, Wood
Fireplaces Number 1
Fireplaces Type Den, Gas Logs, Living Room, Wood Burning
Appliance Built-in Refrigerator, Dishwasher, Disposal, Gas Cooktop
Heat Source Central, Fireplace(s), Natural Gas, Zoned
Laundry Utility Room, Full Size W/D Area
Exterior
Exterior Feature Courtyard
Garage Spaces 2.0
Fence Brick
Community Features Community Pool, Curbs
Utilities Available Alley, Asphalt, Cable Available, City Sewer, City Water, Curbs, Individual Gas Meter, Individual Water Meter, Private Road, Sidewalk
Roof Type Composition
Parking Type Alley Access, Asphalt, Garage Door Opener, Garage Faces Rear, Garage Single Door
Total Parking Spaces 2
Garage Yes
Building
Lot Description Landscaped, Many Trees, Sprinkler System, Subdivision
Story Two
Foundation Pillar/Post/Pier
Level or Stories Two
Structure Type Brick
Schools
Elementary Schools Prestonhol
Middle Schools Benjamin Franklin
High Schools Hillcrest
School District Dallas Isd
Others
Restrictions Architectural,Deed,No Sublease,Pet Restrictions
Ownership See Agent
Acceptable Financing Cash, Conventional
Listing Terms Cash, Conventional
Financing Cash
Special Listing Condition Deed Restrictions, Utility Easement
Read Less

©2024 North Texas Real Estate Information Systems.
Bought with Pam Brannon • Briggs Freeman Sotheby's Int'l
GET MORE INFORMATION




