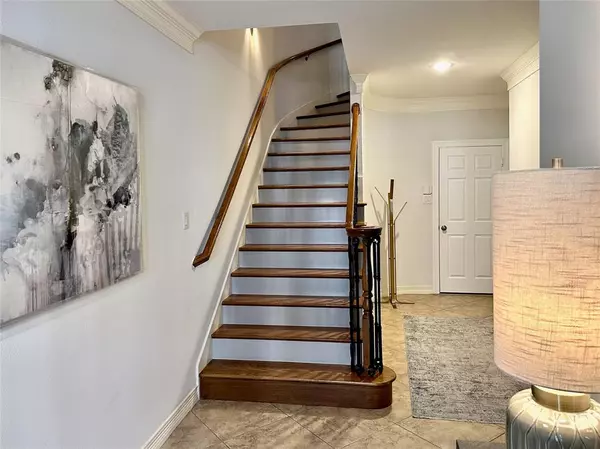For more information regarding the value of a property, please contact us for a free consultation.
3419 Howell Street Dallas, TX 75204
Want to know what your home might be worth? Contact us for a FREE valuation!

Our team is ready to help you sell your home for the highest possible price ASAP
Key Details
Property Type Townhouse
Sub Type Townhouse
Listing Status Sold
Purchase Type For Sale
Square Footage 2,471 sqft
Price per Sqft $329
Subdivision Hall Howell Tr
MLS Listing ID 20542596
Sold Date 03/08/24
Style Contemporary/Modern,English,Traditional
Bedrooms 3
Full Baths 4
Half Baths 1
HOA Fees $163/ann
HOA Y/N Mandatory
Year Built 2004
Annual Tax Amount $13,539
Lot Size 1,437 Sqft
Acres 0.033
Property Description
Experience the epitome of urban sophistication with this extraordinary 3-bedroom, 4-bathroom residence located in the heart of Uptown Dallas just steps from restaurants, shopping and entertainment at West Village and Mckinney Avenue. Upon entering this impeccable home, you'll be greeted by natural stone floors in the spacious foyer leading to elegant staircase a first floor bedroom-office and private access to 2 car garage. Upstairs you will find gleaming hardwood floors that flow seamlessly throughout the open floor plan. The high ceilings enhance the spaciousness and invite natural light through the oversized windows. This well-appointed and updated property radiates elegance and style while offering a sense of tranquility and privacy.
The large kitchen is a culinary enthusiast's dream come true featuring quartz countertops and top-of-the-line stainless steel appliances and open floor plan is perfect for entertaining. Completely updated with many upgrades and ready to move in.
Location
State TX
County Dallas
Community Community Sprinkler, Curbs, Park
Direction South of Lemmon East of Mckinney Avenue. Take Mckinney to Hall, East on Hall and North on Howell, Property is on the left
Rooms
Dining Room 2
Interior
Interior Features Decorative Lighting, Double Vanity, Eat-in Kitchen, Flat Screen Wiring, Granite Counters, High Speed Internet Available, Kitchen Island, Natural Woodwork, Open Floorplan, Pantry, Walk-In Closet(s), In-Law Suite Floorplan
Heating Central, Natural Gas
Cooling Ceiling Fan(s), Central Air, Zoned
Flooring Ceramic Tile, Marble, Stone, Wood
Fireplaces Number 1
Fireplaces Type Den, Gas Logs, Living Room
Appliance Built-in Gas Range, Commercial Grade Range, Dishwasher, Disposal, Double Oven, Plumbed For Gas in Kitchen, Vented Exhaust Fan
Heat Source Central, Natural Gas
Exterior
Exterior Feature Balcony, Courtyard, Lighting
Garage Spaces 2.0
Fence Front Yard, Gate, Metal, Wrought Iron
Community Features Community Sprinkler, Curbs, Park
Utilities Available Asphalt, City Sewer, City Water, Concrete, Curbs, Electricity Connected
Roof Type Composition
Parking Type Garage Single Door, Additional Parking, Alley Access, Direct Access, Epoxy Flooring, Garage Door Opener, Garage Faces Rear, Oversized, Storage, Other
Total Parking Spaces 2
Garage Yes
Building
Lot Description Interior Lot, Landscaped, Level
Story Three Or More
Foundation Slab
Level or Stories Three Or More
Structure Type Brick,Siding
Schools
Elementary Schools Milam
Middle Schools Spence
High Schools North Dallas
School District Dallas Isd
Others
Restrictions Other
Ownership Per Tax
Acceptable Financing Cash, Conventional
Listing Terms Cash, Conventional
Financing Cash
Read Less

©2024 North Texas Real Estate Information Systems.
Bought with Garrett Holloway • Dave Perry Miller Real Estate
GET MORE INFORMATION




