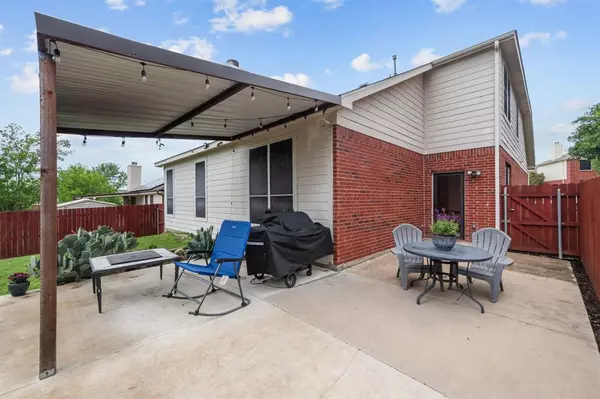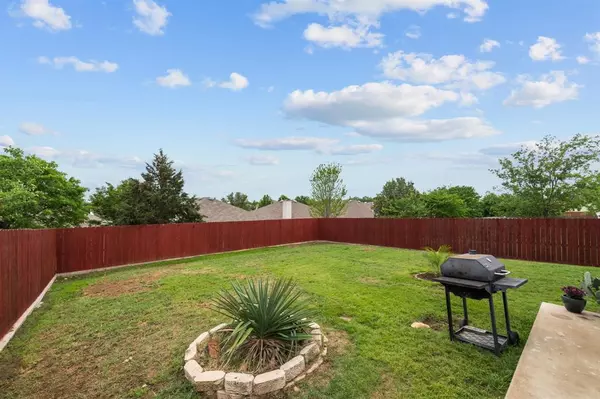For more information regarding the value of a property, please contact us for a free consultation.
10428 Lake Bend Trail Fort Worth, TX 76053
Want to know what your home might be worth? Contact us for a FREE valuation!

Our team is ready to help you sell your home for the highest possible price ASAP
Key Details
Property Type Single Family Home
Sub Type Single Family Residence
Listing Status Sold
Purchase Type For Sale
Square Footage 2,553 sqft
Price per Sqft $168
Subdivision Lakeview Add
MLS Listing ID 20367851
Sold Date 05/29/24
Style Traditional
Bedrooms 4
Full Baths 2
Half Baths 1
HOA Fees $30/ann
HOA Y/N Mandatory
Year Built 2003
Annual Tax Amount $6,944
Lot Size 7,100 Sqft
Acres 0.163
Property Description
This lovely home with nice curb appeal offers four bedrooms including primary suite, all with walk-in closets, updated bathrooms, sizable formal dining room, gourmet kitchen with granite counters and stainless appliances, second level game room, utility-pantry area, and two-car garage. Amenities include rich hand-scraped wood floors, solar shades, newer interior paint, remodeled with glass tile and marble fireplace, replaced faucets, updated ceiling fans and lighting, and walk-in attic for storage. Spacious primary suite located on first floor and a large closet and remodeled bathroom. Relax and unwind on the large covered-uncovered patio. Enjoy neighborhood lake and walking trails.
Location
State TX
County Tarrant
Community Jogging Path/Bike Path, Lake
Direction From HWY 10 East turn LEFT on Lake Hill, LEFT on Lake Bend. House is on the LEFT. From HWY 10 West turn RIGHT on Lake Hill, LEFT on Lake Bend.
Rooms
Dining Room 1
Interior
Interior Features Cable TV Available, Decorative Lighting, Eat-in Kitchen, Granite Counters, High Speed Internet Available, Walk-In Closet(s)
Heating Central
Cooling Central Air, Electric
Flooring Carpet, Ceramic Tile, Wood
Fireplaces Number 1
Fireplaces Type Gas, Gas Starter
Appliance Dishwasher, Disposal, Electric Cooktop, Electric Oven, Microwave
Heat Source Central
Laundry Electric Dryer Hookup, Utility Room, Full Size W/D Area, Washer Hookup
Exterior
Exterior Feature Covered Patio/Porch
Garage Spaces 2.0
Fence Wood
Community Features Jogging Path/Bike Path, Lake
Utilities Available City Sewer, City Water, Curbs, Electricity Connected, Individual Water Meter, Sidewalk, Underground Utilities
Roof Type Composition
Parking Type Garage Double Door, Concrete, Covered, Garage, Garage Door Opener, Garage Faces Front, Oversized
Total Parking Spaces 2
Garage Yes
Building
Lot Description Interior Lot, Landscaped, Lrg. Backyard Grass, Sprinkler System, Subdivision
Story Two
Foundation Slab
Level or Stories Two
Structure Type Brick
Schools
Elementary Schools Trinity Lakes
High Schools Bell
School District Hurst-Euless-Bedford Isd
Others
Ownership Of record
Acceptable Financing Cash, Conventional, FHA, Not Assumable, VA Loan
Listing Terms Cash, Conventional, FHA, Not Assumable, VA Loan
Financing Conventional
Read Less

©2024 North Texas Real Estate Information Systems.
Bought with Ananda Phuyal • Beam Real Estate, LLC
GET MORE INFORMATION




