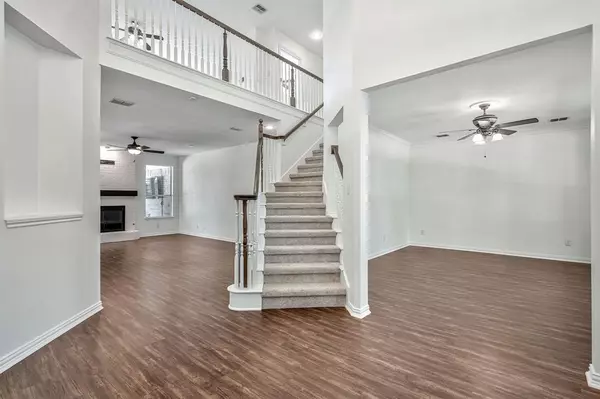For more information regarding the value of a property, please contact us for a free consultation.
507 Newberry Drive Allen, TX 75013
Want to know what your home might be worth? Contact us for a FREE valuation!

Our team is ready to help you sell your home for the highest possible price ASAP
Key Details
Property Type Single Family Home
Sub Type Single Family Residence
Listing Status Sold
Purchase Type For Sale
Square Footage 3,462 sqft
Price per Sqft $201
Subdivision Watters Crossing Ii
MLS Listing ID 20563931
Sold Date 05/22/24
Style Colonial,Traditional
Bedrooms 5
Full Baths 3
Half Baths 1
HOA Fees $83/ann
HOA Y/N Mandatory
Year Built 1995
Annual Tax Amount $10,253
Lot Size 10,890 Sqft
Acres 0.25
Property Description
Nestled in a serene neighborhood, this inviting home offers a pleasant retreat. The welcoming interior seamlessly blends comfort and style. Spacious living areas boast ample natural light, creating a warm and appealing atmosphere for relaxation or entertainment. The layout is thoughtfully designed with the kitchen as the heart of the home where granite countertops, updated appliances, and ample storage space cater to entertaining family and friends. Beyond the interior lies an East facing backyard oasis with a pool (built 2019). Enclosed for privacy and safety, the backyard is an ideal setting for outdoor activities and lounging in the shade. The surrounding landscape, adorned with mature trees and lush foliage, creates a picturesque backdrop. Coveted elementary school within walking distance provides convenience for families with young children. This home represents the perfect blend of comfort, accessibility, and leisure. This is an opportunity to embrace the joys of suburban living!
Location
State TX
County Collin
Community Club House, Community Pool, Greenbelt, Jogging Path/Bike Path, Lake, Park, Playground, Sidewalks, Tennis Court(S)
Direction North on I75, West on McDermott, South on Watters Crossing Drive, West on Bel Air, South on Newport, West on Irvine, South on Newberry
Rooms
Dining Room 2
Interior
Interior Features Cable TV Available, Granite Counters, Kitchen Island, Open Floorplan, Pantry, Vaulted Ceiling(s), Walk-In Closet(s)
Heating Central, Natural Gas, Zoned
Cooling Ceiling Fan(s), Central Air, Electric, Zoned
Flooring Carpet, Ceramic Tile, Vinyl
Fireplaces Number 1
Fireplaces Type Gas Logs, Gas Starter, Wood Burning
Appliance Dishwasher, Disposal, Gas Cooktop, Gas Water Heater, Microwave, Vented Exhaust Fan
Heat Source Central, Natural Gas, Zoned
Exterior
Exterior Feature Covered Patio/Porch, Rain Gutters
Garage Spaces 2.0
Fence Wood
Pool Fenced, Gunite, In Ground, Outdoor Pool, Pool/Spa Combo
Community Features Club House, Community Pool, Greenbelt, Jogging Path/Bike Path, Lake, Park, Playground, Sidewalks, Tennis Court(s)
Utilities Available Alley, City Sewer, City Water, Sidewalk, Underground Utilities
Roof Type Composition
Parking Type Garage, Garage Faces Rear
Total Parking Spaces 2
Garage Yes
Private Pool 1
Building
Lot Description Interior Lot, Irregular Lot, Landscaped, Lrg. Backyard Grass, Sprinkler System
Story Two
Foundation Slab
Level or Stories Two
Structure Type Brick
Schools
Elementary Schools Norton
Middle Schools Ereckson
High Schools Allen
School District Allen Isd
Others
Ownership See Agent
Acceptable Financing Cash, Conventional, VA Loan
Listing Terms Cash, Conventional, VA Loan
Financing Conventional
Read Less

©2024 North Texas Real Estate Information Systems.
Bought with Tracee Mcright • Crawford and Company, REALTORS
GET MORE INFORMATION




