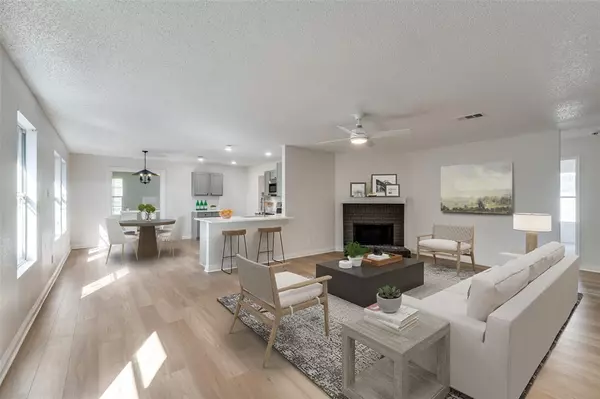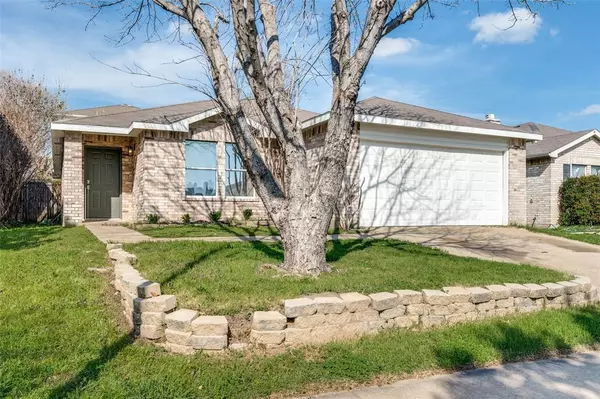For more information regarding the value of a property, please contact us for a free consultation.
5316 Lansdowne Avenue Fort Worth, TX 76135
Want to know what your home might be worth? Contact us for a FREE valuation!

Our team is ready to help you sell your home for the highest possible price ASAP
Key Details
Property Type Single Family Home
Sub Type Single Family Residence
Listing Status Sold
Purchase Type For Sale
Square Footage 1,527 sqft
Price per Sqft $186
Subdivision Marine Creek Estates Add
MLS Listing ID 20561771
Sold Date 05/15/24
Style Traditional
Bedrooms 3
Full Baths 2
HOA Fees $25/ann
HOA Y/N Mandatory
Year Built 2000
Annual Tax Amount $5,543
Lot Size 5,619 Sqft
Acres 0.129
Property Description
Welcome to your Beautifully remodeled dream. When you enter the property you find a lovely open floor plan with a living room and Den. Covered in Luxury Vinyl Plank flooring in all high traffic areas, Cozy carpet in the bedrooms and designer Tile in the bathrooms. Maverick Design has beautifully reimagined this home including designer-chosen finishes such as Quartz countertops, decorative backsplash, new stainless-steel appliances in the kitchen. New Fresh neutral paint palette outside and inside with updated fixtures throughout. The Primary Suite offers tons of natural light and ensuite bathroom with a walk-in closet. Your new community offers a beautiful pool with covered picnic benches, playground and Volleyball all with a Lake View! This property has tons to offer inside and out. FHA Ready!
Location
State TX
County Tarrant
Community Community Pool, Greenbelt, Park, Playground, Sidewalks
Direction Merge onto I-820 W Take exit 12A toward Marine Creek Pkwy Follow Jim Wright FwyNW Loop 820 and Huffines Blvd to Lansdowne Ave Merge onto Jim Wright FwyNW Loop 820 Turn right onto Huffines Blvd Turn right onto Lansdowne Ave
Rooms
Dining Room 1
Interior
Interior Features Cable TV Available
Heating Central, Electric
Cooling Central Air, Electric
Flooring Carpet, Luxury Vinyl Plank, Tile
Fireplaces Number 1
Fireplaces Type Brick, Wood Burning
Appliance Dishwasher, Disposal, Electric Range, Microwave
Heat Source Central, Electric
Laundry Electric Dryer Hookup, Utility Room, Full Size W/D Area, Washer Hookup
Exterior
Garage Spaces 2.0
Fence Back Yard, Fenced, Wood
Community Features Community Pool, Greenbelt, Park, Playground, Sidewalks
Utilities Available City Sewer, City Water
Roof Type Composition
Parking Type Garage Single Door, Concrete, Driveway, Garage Faces Front
Total Parking Spaces 2
Garage Yes
Building
Lot Description Cleared, Interior Lot, Subdivision
Story One
Foundation Slab
Level or Stories One
Structure Type Brick,Siding
Schools
Elementary Schools Marinecree
Middle Schools Collins
High Schools Lake Worth
School District Lake Worth Isd
Others
Ownership Catamount Properties 2018, LLC
Acceptable Financing Cash, Conventional, FHA, VA Loan
Listing Terms Cash, Conventional, FHA, VA Loan
Financing FHA
Read Less

©2024 North Texas Real Estate Information Systems.
Bought with Sue Lam • 24:15 Realty
GET MORE INFORMATION




