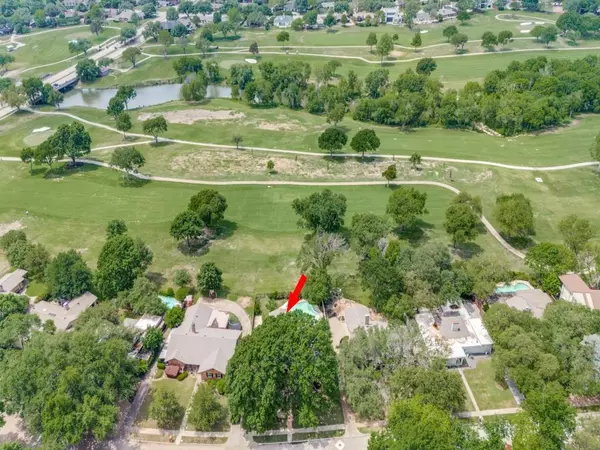For more information regarding the value of a property, please contact us for a free consultation.
2909 Tam O Shanter Lane Richardson, TX 75080
Want to know what your home might be worth? Contact us for a FREE valuation!

Our team is ready to help you sell your home for the highest possible price ASAP
Key Details
Property Type Single Family Home
Sub Type Single Family Residence
Listing Status Sold
Purchase Type For Sale
Square Footage 2,032 sqft
Price per Sqft $356
Subdivision Canyon Creek Country Club 9
MLS Listing ID 20591598
Sold Date 05/14/24
Style Traditional
Bedrooms 3
Full Baths 2
HOA Y/N None
Year Built 1966
Annual Tax Amount $13,454
Lot Size 0.270 Acres
Acres 0.27
Property Description
Start living your best life in this charming home nestled under a canopy of trees and backing to the 8th fairway on Canyon Creek golf course.This home boasts a large kitchen with stainless appliances, a wine cooler, and a commercial-grade 6-burner cooktop, perfect for culinary enthusiasts.Renovated to the studs in 2012, windows,doors,wiring,drywall,plumbing,tubs,toilets,insulation,cabinets,hardware replaced by previous owners.Primary closet designed by California Closets, offers ample storage space.Whether you're enjoying the serene golf course views from the large backyard pool area or entertaining in the well-appointed kitchen, this home provides a perfect blend of comfort and style.Start or end your day on the quaint screened in porch or enjoy walks down the tree lined street.Don't miss the opportunity to make this beautiful residence your own!This location is a commuter's dream with easy access to GB-190, DNT, & Hwy 75 with an abundance of shopping & restaurants. Convenient to UTD.
Location
State TX
County Collin
Direction From DNT, exit east on President George Bush Turnpike. Exit Custer Rd and turn right. Turn right onto Pleasant Valley Ln and turn right onto Tam O Shanter Ln. Destination will be on the left.
Rooms
Dining Room 2
Interior
Interior Features Built-in Wine Cooler, Cable TV Available, Decorative Lighting, Eat-in Kitchen, Granite Counters, High Speed Internet Available, Kitchen Island, Pantry, Walk-In Closet(s)
Heating Central, Fireplace(s), Natural Gas
Cooling Ceiling Fan(s), Central Air, Electric
Flooring Carpet, Ceramic Tile, Wood
Fireplaces Number 1
Fireplaces Type Gas, Gas Logs, Gas Starter, Living Room, See Through Fireplace, Other
Appliance Built-in Refrigerator, Commercial Grade Range, Commercial Grade Vent, Dishwasher, Disposal, Electric Water Heater, Microwave, Double Oven, Plumbed For Gas in Kitchen
Heat Source Central, Fireplace(s), Natural Gas
Laundry Electric Dryer Hookup, Full Size W/D Area, Washer Hookup
Exterior
Exterior Feature Attached Grill, Covered Patio/Porch, Rain Gutters, Lighting
Garage Spaces 2.0
Fence Wood, Wrought Iron
Pool Diving Board, Gunite, Heated, In Ground, Infinity, Outdoor Pool
Utilities Available City Sewer, City Water
Roof Type Composition
Parking Type Driveway, Garage, Garage Door Opener, Garage Faces Side, Kitchen Level
Total Parking Spaces 2
Garage Yes
Private Pool 1
Building
Lot Description Interior Lot, Landscaped, Many Trees, On Golf Course, Sprinkler System, Subdivision
Story One
Foundation Slab
Level or Stories One
Structure Type Brick
Schools
Elementary Schools Aldridge
Middle Schools Wilson
High Schools Vines
School District Plano Isd
Others
Ownership See agent
Acceptable Financing Cash, Conventional
Listing Terms Cash, Conventional
Financing Cash
Read Less

©2024 North Texas Real Estate Information Systems.
Bought with Jesse Lyon • Hunter Dehn Realty
GET MORE INFORMATION




