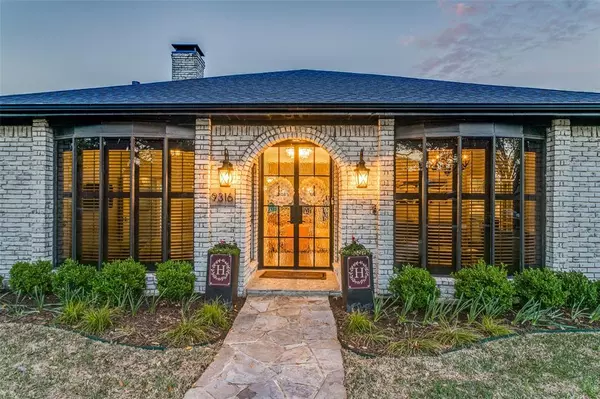For more information regarding the value of a property, please contact us for a free consultation.
9316 Windy Crest Drive Dallas, TX 75243
Want to know what your home might be worth? Contact us for a FREE valuation!

Our team is ready to help you sell your home for the highest possible price ASAP
Key Details
Property Type Single Family Home
Sub Type Single Family Residence
Listing Status Sold
Purchase Type For Sale
Square Footage 2,538 sqft
Price per Sqft $366
Subdivision Forest Mdws Add #5
MLS Listing ID 20548406
Sold Date 05/10/24
Style Traditional
Bedrooms 4
Full Baths 3
HOA Y/N None
Year Built 1976
Annual Tax Amount $21,768
Lot Size 8,058 Sqft
Acres 0.185
Lot Dimensions 70 x 120
Property Description
Beautifully updated 1-story home situated on a quiet street in Lake Highlands. This home has loads of curb appeal w its German smear finish, custom iron & glass front door, and recently sodded front yard. Off the entry there is a private living rm w French doors that is attached to the light & bright kitchen. The kitchen opens to the brkfst rm, family rm w fp and vaulted ceiling, and the dining rm which overlooks the landscaped backyard. Kitchen amenities: Brazilian quartzite counters & waterfall island, ss appliances including a built-in wine cooler, and a brkfst bar. The primary suite boasts room for a sitting area, 3 WI closets, separate vanities, and Carrera quartz counters. Two of 3 secondary BRs are located in the same wing as the primary BR; the 3rd secondary BR is located off the brkfst rm w direct access to a full BA. Full-size utility rm w space for a refrigerator or freezer and built-ins. Grassy backyard w flagstone patio, hot tub, and playset. 2-car att garage. A must see!
Location
State TX
County Dallas
Direction Please use GPS for exact directions.
Rooms
Dining Room 2
Interior
Interior Features Built-in Wine Cooler, Decorative Lighting, Kitchen Island, Open Floorplan, Vaulted Ceiling(s), Walk-In Closet(s)
Heating Central, Electric
Cooling Ceiling Fan(s), Central Air, Electric
Fireplaces Number 1
Fireplaces Type Family Room, Gas Logs
Appliance Dishwasher, Dryer, Electric Oven, Electric Range, Microwave, Refrigerator, Washer
Heat Source Central, Electric
Laundry Electric Dryer Hookup, Gas Dryer Hookup, Utility Room, Full Size W/D Area, Washer Hookup
Exterior
Exterior Feature Rain Gutters
Garage Spaces 2.0
Utilities Available Alley, City Sewer, City Water, Curbs, Sidewalk
Roof Type Composition
Parking Type Alley Access, Garage Faces Rear
Total Parking Spaces 2
Garage Yes
Building
Lot Description Interior Lot, Landscaped, Lrg. Backyard Grass, Sprinkler System
Story One
Foundation Slab
Level or Stories One
Structure Type Brick
Schools
Elementary Schools Mosshaven
High Schools Lake Highlands
School District Richardson Isd
Others
Acceptable Financing Cash, Conventional
Listing Terms Cash, Conventional
Financing Conventional
Read Less

©2024 North Texas Real Estate Information Systems.
Bought with Lauri Callier • Coldwell Banker Apex, REALTORS
GET MORE INFORMATION




