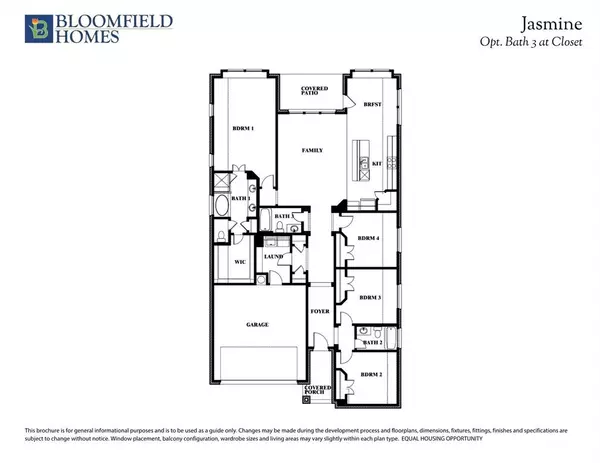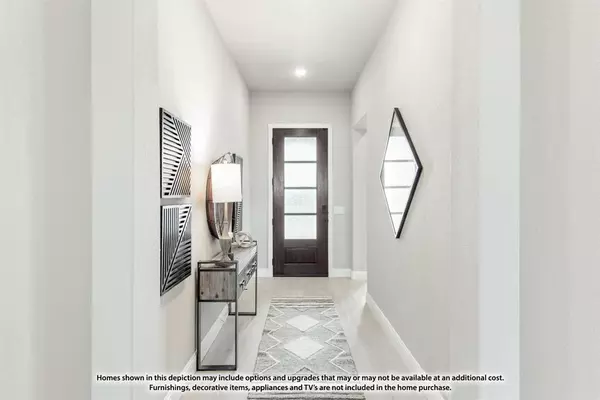For more information regarding the value of a property, please contact us for a free consultation.
1351 Rothland Lane Red Oak, TX 75154
Want to know what your home might be worth? Contact us for a FREE valuation!

Our team is ready to help you sell your home for the highest possible price ASAP
Key Details
Property Type Single Family Home
Sub Type Single Family Residence
Listing Status Sold
Purchase Type For Sale
Square Footage 2,098 sqft
Price per Sqft $219
Subdivision The Oaks
MLS Listing ID 20535223
Sold Date 05/10/24
Style Traditional
Bedrooms 4
Full Baths 3
HOA Fees $79/ann
HOA Y/N Mandatory
Year Built 2023
Lot Size 7,440 Sqft
Acres 0.1708
Lot Dimensions 62x120
Property Description
New plan on the market from Bloomfield Homes! Fully completed, be one of the first to live in this modern, open concept layout named 'The Jasmine.' All of today's hottest features were included: 10' ceilings, massive windows, mudroom in the laundry, window seating, covered rear patio, and an extra deep garage for additional storage! Found on a premium corner homesite, the handsome brick & stone facade is enhanced by a professional landscaping package, cedar garage doors, exterior lighting, and a stately 8' front door. Interior finishes do not disappoint, with laminate wood floors lining all common spaces, a gourmet kitchen sporting granite countertops and pendant lights, a stone fireplace to the ceiling with raised stone hearth & live-edge cedar mantel, and even tiled walls in all 3 showers. Not just a pretty space, the kitchen is equipped with double ovens and a 5-burner gas cooktop! Primary Suite on the opposite side of the home away from the other 3 bdrms. Much more to see!
Location
State TX
County Ellis
Direction From Dallas, take I-35E South to Red Oak. Take exit 408 and follow the service road past the Oaks Church. Turn right on Oaks Blvd and the community is straight ahead.
Rooms
Dining Room 1
Interior
Interior Features Built-in Features, Cable TV Available, Decorative Lighting, Double Vanity, Eat-in Kitchen, Granite Counters, High Speed Internet Available, Kitchen Island, Open Floorplan, Pantry, Walk-In Closet(s)
Heating Central, Fireplace(s), Natural Gas
Cooling Ceiling Fan(s), Central Air, Electric
Flooring Carpet, Laminate, Tile
Fireplaces Number 1
Fireplaces Type Family Room, Gas Logs, Stone
Appliance Built-in Gas Range, Dishwasher, Disposal, Electric Oven, Gas Water Heater, Microwave, Double Oven, Vented Exhaust Fan
Heat Source Central, Fireplace(s), Natural Gas
Laundry Electric Dryer Hookup, Utility Room, Washer Hookup
Exterior
Exterior Feature Covered Patio/Porch, Lighting, Private Yard
Garage Spaces 2.0
Fence Back Yard, Fenced, Wood
Utilities Available City Sewer, City Water, Concrete, Curbs
Roof Type Composition
Total Parking Spaces 2
Garage Yes
Building
Lot Description Corner Lot, Few Trees, Landscaped, Sprinkler System, Subdivision
Story One
Foundation Slab
Level or Stories One
Structure Type Brick,Rock/Stone
Schools
Elementary Schools Shields
Middle Schools Red Oak
High Schools Red Oak
School District Red Oak Isd
Others
Ownership Bloomfield Homes
Acceptable Financing Cash, Conventional, FHA, VA Loan
Listing Terms Cash, Conventional, FHA, VA Loan
Financing FHA
Read Less

©2024 North Texas Real Estate Information Systems.
Bought with Montiere Collins • Rogers Healy and Associates
GET MORE INFORMATION




