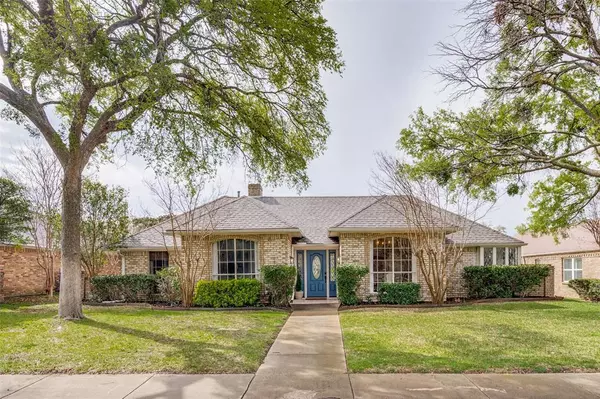For more information regarding the value of a property, please contact us for a free consultation.
9938 Chimney Hill Lane Dallas, TX 75243
Want to know what your home might be worth? Contact us for a FREE valuation!

Our team is ready to help you sell your home for the highest possible price ASAP
Key Details
Property Type Single Family Home
Sub Type Single Family Residence
Listing Status Sold
Purchase Type For Sale
Square Footage 2,746 sqft
Price per Sqft $200
Subdivision Country Forest Ph 01 Rev
MLS Listing ID 20558895
Sold Date 05/09/24
Style Traditional
Bedrooms 4
Full Baths 2
Half Baths 1
HOA Y/N None
Year Built 1979
Annual Tax Amount $11,659
Lot Size 8,929 Sqft
Acres 0.205
Property Description
Welcome to this stylish 4-bedroom, 2.5 bathroom home in sought-after Lake Highlands! As you step inside, you'll be greeted by a captivating dining room and a grand living room boasting a handsome fireplace, bookcases, warm beams on the vaulted ceilings, and hardwoods floors throughout. The heart of the home is the large kitchen, perfect for culinary enthusiasts. Updated cabinets complement the butler's pantry, granite countertops, and stainless steel appliances including double ovens and a convenient trash drawer. The atrium fills the open floorplan with light. The cozy den has an adjacent bar area, ideal for entertaining, and opens to the back patio and yard. The primary suite is a true retreat, featuring dual closets and separate vanities. Three additional bedrooms complete the floorplan. This home offers a perfect blend of modern design, comfort, and major updates. New roof- March 2024. Both HVACs replaced February 2020. Don't miss the opportunity to make this lovely home your own!
Location
State TX
County Dallas
Direction USE GPS
Rooms
Dining Room 2
Interior
Interior Features Built-in Features, Cable TV Available, Cathedral Ceiling(s), Chandelier, Decorative Lighting, Eat-in Kitchen, Flat Screen Wiring, Granite Counters, High Speed Internet Available, Open Floorplan, Vaulted Ceiling(s), Walk-In Closet(s)
Heating Central, Zoned
Cooling Ceiling Fan(s), Central Air, Electric
Flooring Ceramic Tile, Wood
Fireplaces Number 1
Fireplaces Type Gas
Appliance Dishwasher, Disposal
Heat Source Central, Zoned
Laundry Electric Dryer Hookup, Utility Room, Full Size W/D Area, Washer Hookup
Exterior
Exterior Feature Rain Gutters
Garage Spaces 2.0
Fence Wood
Utilities Available City Sewer, City Water
Roof Type Composition
Parking Type Garage, Garage Faces Rear
Total Parking Spaces 2
Garage Yes
Building
Lot Description Interior Lot, Sprinkler System
Story One
Foundation Slab
Level or Stories One
Structure Type Brick
Schools
Elementary Schools Aikin
High Schools Lake Highlands
School District Richardson Isd
Others
Ownership Justin Matt Fulls, Lucy Perry Fulls
Acceptable Financing Cash, Conventional
Listing Terms Cash, Conventional
Financing Conventional
Read Less

©2024 North Texas Real Estate Information Systems.
Bought with Sam Bullard • Dave Perry Miller Real Estate
GET MORE INFORMATION




