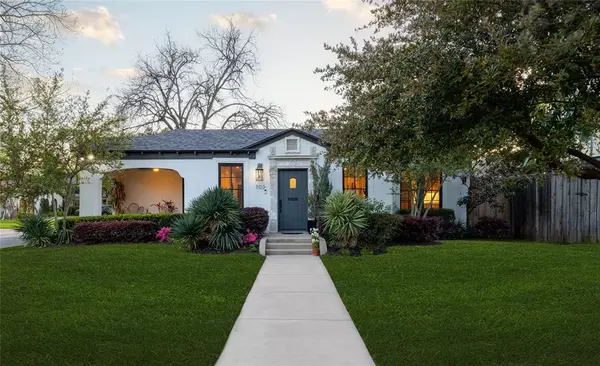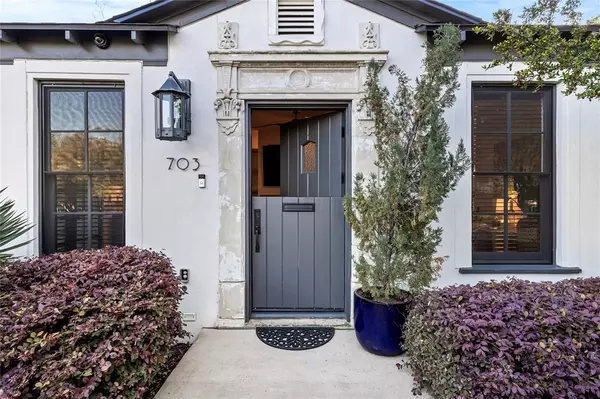For more information regarding the value of a property, please contact us for a free consultation.
703 N Glasgow Drive Dallas, TX 75214
Want to know what your home might be worth? Contact us for a FREE valuation!

Our team is ready to help you sell your home for the highest possible price ASAP
Key Details
Property Type Single Family Home
Sub Type Single Family Residence
Listing Status Sold
Purchase Type For Sale
Square Footage 2,434 sqft
Price per Sqft $408
Subdivision Munger Place
MLS Listing ID 20572083
Sold Date 04/30/24
Style Mediterranean,Traditional
Bedrooms 3
Full Baths 2
Half Baths 1
HOA Y/N None
Year Built 1924
Annual Tax Amount $16,637
Lot Size 7,884 Sqft
Acres 0.181
Property Description
This Junius Heights gem embodies a perfect blend of historic allure, architectural elegance, and contemporary comfort. Renovated to perfection by the previous interior designer owner it was taken to the studs with new electrical, plumbing, hvac, insulation, roof,drywall,speakers,etc. Windows were repurposed or replaced. It's unique wrap-around design, ensures privacy, with the master retreat thoughtfully separated from the additional bedrooms. The kitchen features Ornare cabinetry, quartz countertops and Bosch appliances. Central entertaining patio, accessible from all sides, enhances the flow between indoor and outdoor living. Master suite boasts a spacious walk-in closet, illuminated shelving and a spa-like ensuite bath. Stunningly stylish half bath with striking black granite and quartzite. Showstopper office boasting floor to ceiling windows. Ample yard space with 8' privacy fence. Climate-controlled dog room and bath. Walkable to Lakewood shopping center and minutes from Downtown.
Location
State TX
County Dallas
Direction Use GPS.
Rooms
Dining Room 1
Interior
Interior Features Built-in Features, Cable TV Available, Chandelier, Double Vanity, Eat-in Kitchen, Flat Screen Wiring, High Speed Internet Available, Kitchen Island, Open Floorplan, Pantry, Smart Home System, Sound System Wiring, Walk-In Closet(s)
Heating Central, Natural Gas
Cooling Ceiling Fan(s), Central Air, Electric, Zoned
Flooring Carpet, Ceramic Tile, Hardwood, Other
Fireplaces Number 1
Fireplaces Type Decorative, Double Sided, Electric, Family Room
Appliance Built-in Gas Range, Dishwasher, Disposal, Electric Oven, Microwave
Heat Source Central, Natural Gas
Laundry Electric Dryer Hookup, Full Size W/D Area, Washer Hookup
Exterior
Exterior Feature Covered Patio/Porch, Rain Gutters, Lighting, Outdoor Living Center, Private Yard
Garage Spaces 2.0
Fence High Fence, Privacy, Wood
Utilities Available City Sewer, City Water, Concrete, Curbs, Sidewalk
Roof Type Composition
Parking Type Garage Double Door, Driveway, Garage, Garage Door Opener, Garage Faces Side, Lighted, Storage
Garage Yes
Building
Lot Description Corner Lot, Few Trees, Landscaped, Sprinkler System
Story One
Foundation Pillar/Post/Pier
Level or Stories One
Structure Type Stone Veneer,Stucco
Schools
Elementary Schools Lipscomb
Middle Schools Long
High Schools Woodrow Wilson
School District Dallas Isd
Others
Ownership SEE DCAD
Acceptable Financing Cash, Conventional, VA Loan
Listing Terms Cash, Conventional, VA Loan
Financing Conventional
Read Less

©2024 North Texas Real Estate Information Systems.
Bought with Kyle Baugh • Compass RE Texas, LLC
GET MORE INFORMATION




