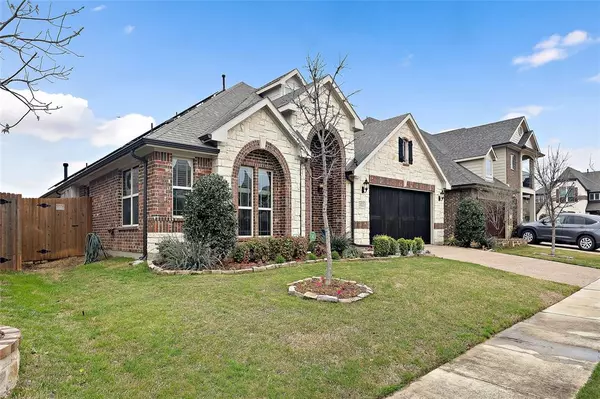For more information regarding the value of a property, please contact us for a free consultation.
102 Millican Drive Euless, TX 76040
Want to know what your home might be worth? Contact us for a FREE valuation!

Our team is ready to help you sell your home for the highest possible price ASAP
Key Details
Property Type Single Family Home
Sub Type Single Family Residence
Listing Status Sold
Purchase Type For Sale
Square Footage 2,261 sqft
Price per Sqft $236
Subdivision Oak Crest Estates
MLS Listing ID 20553587
Sold Date 04/19/24
Style Traditional
Bedrooms 4
Full Baths 2
HOA Fees $52/ann
HOA Y/N Mandatory
Year Built 2018
Annual Tax Amount $7,768
Lot Size 6,882 Sqft
Acres 0.158
Lot Dimensions 60'x115'x59'x110'
Property Description
Masterfully built Bloomfield home with gorgeous brick-stone elevation, an energy-smart home right off Hwy 183 with easy ingress and egress, minutes to DFW Airport, 30 mins to Dallas or Fort Worth. $30k upgrades in this popular 4-bedrm Hawthorne floor plan, 8ft entry door, massive wood beams in living rom, Electrolux appliance package, gas stub outs, stone fireplace, extensive wood-like tile floors. Formal dining or optional study near entry foyer. Open island kitchen with eat-in breakfast area, all granite countertops, 42in cabinets with under cabinet lighting, all baths have granite countertops, master suite split with other three bedrooms with one of them being an office-study. New exterior paints and all windows recently re-glazed. Huge covered patio extended with flagstones overlooking lush green backyard equipped with sprinkler system. Truly an energy efficient home with low HERS rating, topping that off with recently installed solar panels with net metering potential. What a gem!
Location
State TX
County Tarrant
Direction From Dallas, follow TX-183/TX-114 to TX-183 West, about 8.5 miles, take exit toward E. Euless Blvd., follow sign for Euless Main St./ Ector Dr., immediate left on Cullum Drive, then left on Jerrigan Drive, then right on Millican Drive, house around the bend on the right.
Rooms
Dining Room 1
Interior
Interior Features Cable TV Available, Decorative Lighting, Eat-in Kitchen, Granite Counters, High Speed Internet Available, Kitchen Island, Walk-In Closet(s)
Heating Central
Cooling Central Air, Electric
Fireplaces Number 1
Fireplaces Type Gas Starter, Wood Burning
Appliance Dishwasher, Electric Oven, Electric Range, Convection Oven, Plumbed For Gas in Kitchen
Heat Source Central
Exterior
Exterior Feature Covered Patio/Porch, Rain Gutters, Other
Garage Spaces 2.0
Fence Wood
Utilities Available All Weather Road, City Sewer, City Water, Community Mailbox, Natural Gas Available, Sidewalk, Underground Utilities
Roof Type Composition,Shingle
Parking Type Garage Single Door, Covered, Driveway, Garage Door Opener, Garage Faces Front
Total Parking Spaces 2
Garage Yes
Building
Lot Description Interior Lot, Landscaped, Sprinkler System, Subdivision
Story One
Foundation Slab
Level or Stories One
Structure Type Brick,Rock/Stone
Schools
Elementary Schools Southeules
High Schools Trinity
School District Hurst-Euless-Bedford Isd
Others
Ownership Wallace
Acceptable Financing Cash, Conventional, FHA, VA Loan
Listing Terms Cash, Conventional, FHA, VA Loan
Financing Conventional
Special Listing Condition Survey Available
Read Less

©2024 North Texas Real Estate Information Systems.
Bought with Roshdy Wahba • United Real Estate
GET MORE INFORMATION




