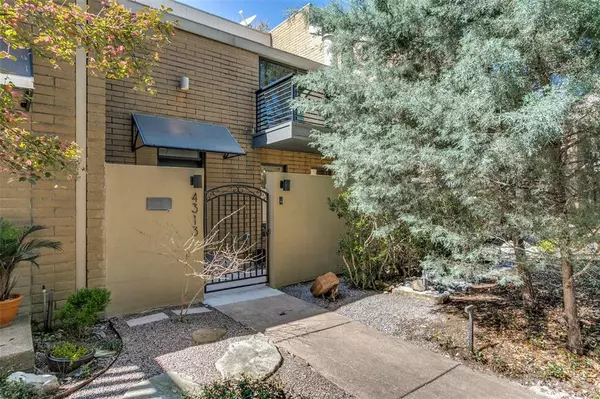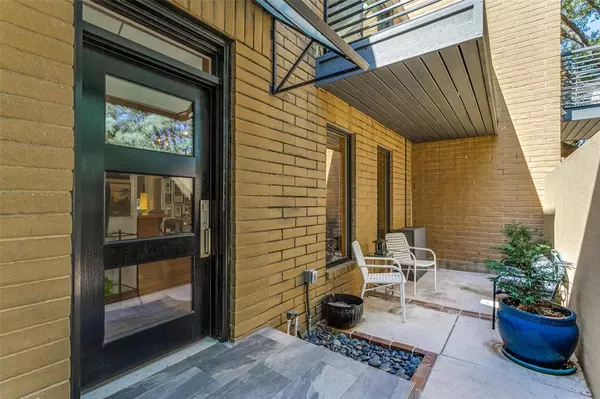For more information regarding the value of a property, please contact us for a free consultation.
4313 Travis Street Dallas, TX 75205
Want to know what your home might be worth? Contact us for a FREE valuation!

Our team is ready to help you sell your home for the highest possible price ASAP
Key Details
Property Type Townhouse
Sub Type Townhouse
Listing Status Sold
Purchase Type For Sale
Square Footage 2,400 sqft
Price per Sqft $372
Subdivision F R Wilsons North Dallas Add
MLS Listing ID 20564786
Sold Date 04/26/24
Style Contemporary/Modern
Bedrooms 3
Full Baths 2
Half Baths 1
HOA Y/N None
Year Built 1973
Lot Size 3,571 Sqft
Acres 0.082
Lot Dimensions 25x142
Property Description
Architecturally distinct townhome situated just steps from vibrant Knox District. Designed by notable John Mullen, this modern split-level townhouse offers a spacious open floor plan boasting 3 bedrooms, 2 living areas, high ceilings, floor to ceiling windows & private courtyard. Architectural elements include an impressive skylit two-story atrium, exposed brick walls, two fireplaces, vaulted ceilings, charming chef’s kitchen, pier and beam foundation and motorized pergola allowing for sunlight control. Recent improvements include fresh paint, replacement of windows & carpet, custom closet system & front privacy wall. Walk to the Katy Trail, Knox Street shopping-dining and Turtle Creek. Small townhome community comprised of just 11 units with no HOA, this truly feels like a single family home!
Location
State TX
County Dallas
Direction From Knox Street, south on Travis Street. The property will be on the right in between Oliver Street and Lee Street.
Rooms
Dining Room 1
Interior
Interior Features Built-in Features, Decorative Lighting, High Speed Internet Available, Open Floorplan, Pantry, Vaulted Ceiling(s), Walk-In Closet(s)
Heating Central, Natural Gas
Cooling Ceiling Fan(s), Central Air, Electric
Flooring Carpet, Hardwood, Tile
Fireplaces Number 2
Fireplaces Type Den, Gas Starter, Master Bedroom
Appliance Dishwasher, Disposal, Gas Cooktop, Gas Oven, Microwave, Plumbed For Gas in Kitchen, Refrigerator, Vented Exhaust Fan
Heat Source Central, Natural Gas
Laundry Electric Dryer Hookup, In Hall, Utility Room, Full Size W/D Area, Washer Hookup
Exterior
Exterior Feature Awning(s), Balcony, Courtyard, Covered Deck, Rain Gutters, Lighting, Private Entrance, Private Yard
Garage Spaces 2.0
Fence Back Yard, Brick, Fenced
Utilities Available City Sewer, City Water
Roof Type Composition
Parking Type Garage Single Door, Alley Access, Garage, Garage Faces Rear, Oversized
Total Parking Spaces 2
Garage Yes
Building
Lot Description Interior Lot, Landscaped, Many Trees, Subdivision
Story Two
Foundation Pillar/Post/Pier
Level or Stories Two
Structure Type Brick,Siding
Schools
Elementary Schools Milam
Middle Schools Spence
High Schools North Dallas
School District Dallas Isd
Others
Ownership See Agent
Acceptable Financing Cash, Conventional
Listing Terms Cash, Conventional
Financing Cash
Read Less

©2024 North Texas Real Estate Information Systems.
Bought with Diana Stewart • Allie Beth Allman & Assoc.
GET MORE INFORMATION




