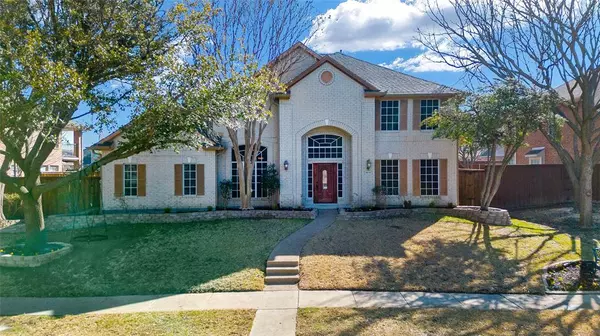For more information regarding the value of a property, please contact us for a free consultation.
9616 Saint Annes Drive Plano, TX 75025
Want to know what your home might be worth? Contact us for a FREE valuation!

Our team is ready to help you sell your home for the highest possible price ASAP
Key Details
Property Type Single Family Home
Sub Type Single Family Residence
Listing Status Sold
Purchase Type For Sale
Square Footage 3,699 sqft
Price per Sqft $199
Subdivision Ridgeview Ranch Estates #2
MLS Listing ID 20536622
Sold Date 04/26/24
Style Traditional
Bedrooms 5
Full Baths 4
HOA Fees $42
HOA Y/N Mandatory
Year Built 1997
Lot Size 9,583 Sqft
Acres 0.22
Property Description
Fantastic Gated community! This beautiful property has everything you are looking for. With Opened lay out and desirable floorpan. This two stories boasts 5 Bedroom and 4 Bathroom with tall ceilings and lots of natural light throughout. Huge gourmet kitchen with abundance of cabinets, granite counters & center island. The second story offers a massive bonus room and ample of space. Be ready to entertain family and friends outside with patio but also around the outdoor totally equipped kitchen. You will also enjoy the boutique hotel pool feel on your nice weather days.
Electronic Gate to get access granted to the community,Electric own gate, BD on BD fence(Restained February 2024) ,new roof(December 2023), new pool resurfacing(November 2023).Community offers Pool, Tennis Court and Fitness Center. Come and see this gem in this established neighborhood.
Location
State TX
County Collin
Community Club House, Community Pool, Gated, Golf, Greenbelt, Jogging Path/Bike Path, Park, Perimeter Fencing, Playground, Tennis Court(S)
Direction From Independence and Ridgeview Ranch Dr, Go East,Turn Right on Saint Annes Drive. Home will be straight on the right.
Rooms
Dining Room 1
Interior
Interior Features Cable TV Available, Decorative Lighting, Flat Screen Wiring, Granite Counters, High Speed Internet Available, Kitchen Island, Pantry
Heating Central, Natural Gas
Cooling Ceiling Fan(s), Central Air, Electric
Flooring Carpet, Wood
Fireplaces Number 1
Fireplaces Type Brick, Gas Logs, Wood Burning
Appliance Dishwasher, Disposal, Electric Oven, Gas Cooktop, Microwave, Double Oven, Plumbed For Gas in Kitchen, Vented Exhaust Fan
Heat Source Central, Natural Gas
Exterior
Exterior Feature Attached Grill, Covered Patio/Porch, Rain Gutters, Lighting, Outdoor Grill, Outdoor Kitchen
Garage Spaces 2.0
Fence Gate, Wood
Pool In Ground
Community Features Club House, Community Pool, Gated, Golf, Greenbelt, Jogging Path/Bike Path, Park, Perimeter Fencing, Playground, Tennis Court(s)
Utilities Available Alley, City Sewer, City Water, Concrete, Individual Gas Meter, Individual Water Meter, Sidewalk, Underground Utilities
Roof Type Composition
Parking Type Garage Faces Rear, Gated
Total Parking Spaces 2
Garage Yes
Private Pool 1
Building
Lot Description Few Trees, Landscaped
Story Two
Foundation Slab
Level or Stories Two
Schools
Elementary Schools Anderson
Middle Schools Wester
High Schools Liberty
School District Frisco Isd
Others
Ownership ----------------------
Financing Conventional
Special Listing Condition Aerial Photo, Deed Restrictions
Read Less

©2024 North Texas Real Estate Information Systems.
Bought with Loretta Sercy • 2AM Realty LLC
GET MORE INFORMATION




