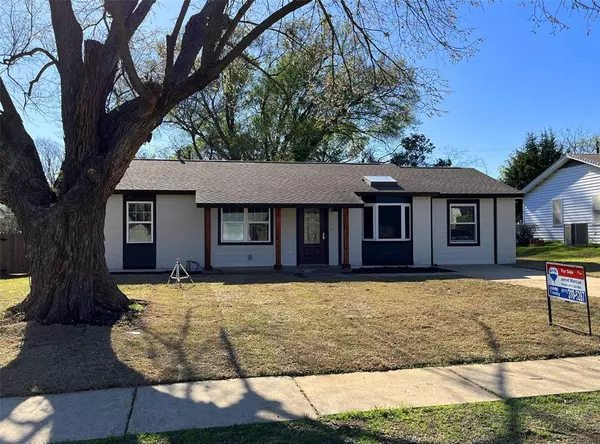For more information regarding the value of a property, please contact us for a free consultation.
1005 Crane Drive Euless, TX 76039
Want to know what your home might be worth? Contact us for a FREE valuation!

Our team is ready to help you sell your home for the highest possible price ASAP
Key Details
Property Type Single Family Home
Sub Type Single Family Residence
Listing Status Sold
Purchase Type For Sale
Square Footage 1,841 sqft
Price per Sqft $184
Subdivision Midway Park Add
MLS Listing ID 20544961
Sold Date 04/24/24
Style Traditional
Bedrooms 3
Full Baths 2
HOA Y/N None
Year Built 1963
Lot Size 7,797 Sqft
Acres 0.179
Property Description
Charming 3 bedroom 2 bath being renovated March 2024. Kitchen & baths gutted & floorplan opened up. Floating luxury vinyl plank throughout. All walls & ceilings re-dragged, all trim replaced, updated windows, doors replaced, satin nickel door hardware, updated lighting & LED discs, barn doors, new ceiling fans, & more! Kitchen features 5-burner gas range, island, stainless steel appliances, granite counters, subway tile backsplash, soft-close drawers & cabinets, and a large pantry. Flexible floorplan with 2 living & 2 dining areas. HUGE owners suite with walk-in closet & en-suite bath with quartz topped vanity. Hall bath with marble shower, marble floor, & quartz topped vanity. Two HVAC systems with Google NEST thermostats. Updated electrical panel & USB outlets. Special lead-glass entry door has multi-point locking mechanism. French-door fridge included! NOT an investor flip- can go FHA now. Photos removed so Zillow, Redfin, Realtor.com cannot use them after closing.
Location
State TX
County Tarrant
Direction From Harwood Rd. (east of 157, west of Main St.), turn south on Crane. House is on the right.
Rooms
Dining Room 2
Interior
Interior Features Cable TV Available, Double Vanity, Granite Counters, High Speed Internet Available, Kitchen Island, Open Floorplan, Pantry, Walk-In Closet(s)
Heating Central, Natural Gas, Zoned
Cooling Ceiling Fan(s), Central Air, Electric, Zoned
Flooring Ceramic Tile, Luxury Vinyl Plank, Marble
Appliance Dishwasher, Disposal, Gas Range, Gas Water Heater, Microwave, Refrigerator
Heat Source Central, Natural Gas, Zoned
Laundry Electric Dryer Hookup, Utility Room, Full Size W/D Area, Washer Hookup
Exterior
Exterior Feature Covered Patio/Porch
Fence Chain Link
Utilities Available Cable Available, City Sewer, City Water, Sidewalk
Roof Type Composition
Parking Type Driveway
Garage No
Building
Lot Description Interior Lot, Irregular Lot
Story One
Foundation Slab
Level or Stories One
Structure Type Brick,Frame
Schools
Elementary Schools Northeules
High Schools Trinity
School District Hurst-Euless-Bedford Isd
Others
Ownership Judith A. Landon Irrevocable Trust
Acceptable Financing Cash, Conventional, FHA, VA Loan
Listing Terms Cash, Conventional, FHA, VA Loan
Financing FHA
Special Listing Condition Res. Service Contract
Read Less

©2024 North Texas Real Estate Information Systems.
Bought with Kenneth Sem • Fathom Realty LLC
GET MORE INFORMATION



