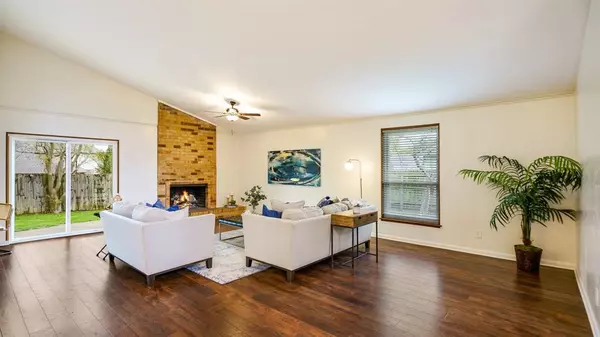For more information regarding the value of a property, please contact us for a free consultation.
9018 Pinewood Drive Dallas, TX 75243
Want to know what your home might be worth? Contact us for a FREE valuation!

Our team is ready to help you sell your home for the highest possible price ASAP
Key Details
Property Type Single Family Home
Sub Type Single Family Residence
Listing Status Sold
Purchase Type For Sale
Square Footage 1,760 sqft
Price per Sqft $213
Subdivision Northwood Park Rep
MLS Listing ID 20533080
Sold Date 04/24/24
Bedrooms 3
Full Baths 1
Half Baths 1
HOA Y/N None
Year Built 1964
Annual Tax Amount $8,025
Lot Size 0.251 Acres
Acres 0.251
Property Description
BEST AND FINAL OFFERS DUE WED MARCH 27 BY MIDNIGHT. Stunningly refreshed gem in secluded Dallas neighborhood: This 3BR,2BA contemporary home delivers an ideal blend of charm and modern convenience. Located in a peaceful, tree-filled cul-de-sac, this property is ideal for active lifestyles with proximity to excellent parks, trails, and tennis courts. The home features vaulted ceilings and an open floor plan permeated by natural light. The updated kitchen, complete with modern appliances and pantry, adds to its appeal while a cozy gas fireplace provides a welcoming allure. A joint bathroom adds ease to hosting guests. The impressive primary suite boasts double vanities and generous walk-in closets. Outside, discover the spacious oversized lot, perfect for entertaining amid lush, mature trees. Easy highway access combined with closeness to White Rock Creek trail makes it a coveted retreat.
Location
State TX
County Dallas
Direction Use GPS
Rooms
Dining Room 1
Interior
Interior Features Vaulted Ceiling(s), Walk-In Closet(s)
Heating Central
Cooling Central Air
Fireplaces Number 1
Fireplaces Type Gas Starter
Appliance Dishwasher, Disposal, Dryer, Refrigerator
Heat Source Central
Laundry Full Size W/D Area
Exterior
Garage Spaces 2.0
Fence Wood
Utilities Available City Sewer, City Water
Roof Type Composition
Parking Type Garage Single Door, Additional Parking, Garage Faces Front, Oversized
Total Parking Spaces 2
Garage Yes
Building
Story One
Foundation Slab
Level or Stories One
Schools
Elementary Schools Stults Road
High Schools Lake Highlands
School District Richardson Isd
Others
Ownership Taxes
Acceptable Financing Cash, Conventional, FHA, VA Loan
Listing Terms Cash, Conventional, FHA, VA Loan
Financing Conventional
Read Less

©2024 North Texas Real Estate Information Systems.
Bought with Shawna Mohler • Equity RE Pros
GET MORE INFORMATION




