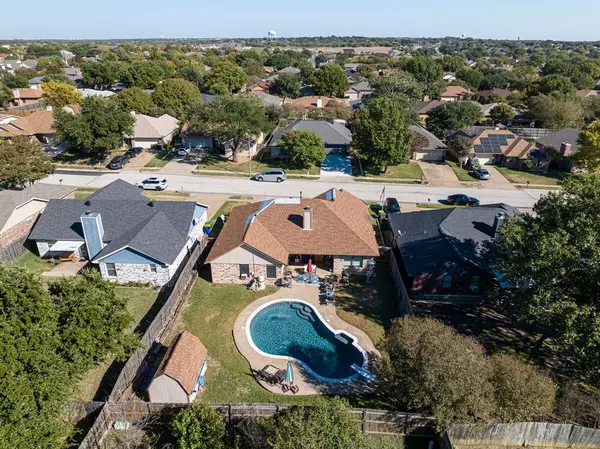For more information regarding the value of a property, please contact us for a free consultation.
8221 Mark Lane Watauga, TX 76148
Want to know what your home might be worth? Contact us for a FREE valuation!

Our team is ready to help you sell your home for the highest possible price ASAP
Key Details
Property Type Single Family Home
Sub Type Single Family Residence
Listing Status Sold
Purchase Type For Sale
Square Footage 1,411 sqft
Price per Sqft $238
Subdivision Foster Village Addition-63-20
MLS Listing ID 20524426
Sold Date 04/18/24
Style Traditional
Bedrooms 3
Full Baths 2
HOA Y/N None
Year Built 1986
Lot Size 7,797 Sqft
Acres 0.179
Property Description
Seller giving $5000 towards closing for acceptable offer!
JUST IN TIME FOR OUR TEXAS HOT SUMMER ! Beautiful diving pool just waiting for you to dive in and cool off! This recently remodeled home is nestled in the heart of Watauga, this home was tastefully remodeled in 2022 designed for modern living. Featuring 3 bedrooms and 2 baths, split arrangement, this home offers comfort with a touch of elegance. You'll love the open concept kitchen that opens up to the comfortable living room with a window that looks out over the pool. The interior has been revamped with new ceramic flooring throughout with exception of the master bedroom, fresh paint, & contemporary lighting, creating a sleek atmosphere. The kitchen boasts granite counters, new appliances, and a functional layout. The diving pool has recently been resurfaced and retiled. Security system conveys with the home. New roof was installed November 2023.You don't want to miss this one!
Location
State TX
County Tarrant
Direction Take Denton Hwy to Bursey. Go East. Then South on Mark to 8221. GPS - 8221 Mark Lane Watauga TXable
Rooms
Dining Room 1
Interior
Interior Features Decorative Lighting, High Speed Internet Available, Open Floorplan, Walk-In Closet(s)
Heating Central, Electric, Fireplace(s)
Cooling Ceiling Fan(s), Central Air, Electric, Roof Turbine(s)
Flooring Carpet, Tile
Fireplaces Number 1
Fireplaces Type Brick, None
Appliance Dishwasher, Electric Range, Electric Water Heater, Microwave, Double Oven, Vented Exhaust Fan
Heat Source Central, Electric, Fireplace(s)
Exterior
Garage Spaces 2.0
Fence Back Yard, Perimeter
Pool Diving Board, In Ground, Outdoor Pool, Pump, Water Feature
Utilities Available Asphalt, Cable Available, City Sewer, City Water, Curbs, Electricity Available, Individual Water Meter, Phone Available
Roof Type Shingle
Parking Type Garage Double Door, Driveway, Garage, Garage Faces Front
Garage Yes
Private Pool 1
Building
Lot Description Landscaped
Story One
Foundation Slab
Level or Stories One
Structure Type Brick,Vinyl Siding
Schools
Elementary Schools Whitleyrd
Middle Schools Hillwood
High Schools Central
School District Keller Isd
Others
Ownership Heather Allen
Acceptable Financing Cash, Conventional, FHA
Listing Terms Cash, Conventional, FHA
Financing Conventional
Read Less

©2024 North Texas Real Estate Information Systems.
Bought with Lin Ogle • Great Western Realty
GET MORE INFORMATION




