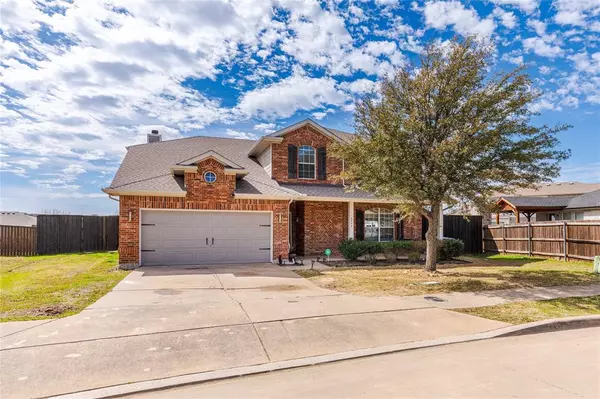For more information regarding the value of a property, please contact us for a free consultation.
8444 Ridge Creek Drive Dallas, TX 75249
Want to know what your home might be worth? Contact us for a FREE valuation!

Our team is ready to help you sell your home for the highest possible price ASAP
Key Details
Property Type Single Family Home
Sub Type Single Family Residence
Listing Status Sold
Purchase Type For Sale
Square Footage 3,236 sqft
Price per Sqft $131
Subdivision Mountain Creek Meadows Ph 02
MLS Listing ID 20546862
Sold Date 04/18/24
Style Traditional
Bedrooms 3
Full Baths 2
Half Baths 1
HOA Fees $16/ann
HOA Y/N Mandatory
Year Built 2005
Annual Tax Amount $10,996
Lot Size 9,452 Sqft
Acres 0.217
Property Description
Welcome to a haven of outdoor bliss – where your dream home awaits with a sprawling and enchanting large backyard. Step into a bright & inviting living space, where the open floor plan creates an atmosphere of warmth and relaxation. The heart of the home is a well-appointed updated kitchen, featuring sleek appliances, ample counter space, & central island that transitions into the dining area, with easy access to the outdoor patio. The primary suite offers a serene retreat with its spacious layout, dual closets, en-suite bath. Additional bedrooms, game room & flex movie room provide versatility for guests, a home office, or a growing family. Venture outside, and you'll discover a backyard that transcends the ordinary. The vast expanse of green invites endless opportunities for gardening, play, or the addition of a private oasis like a pool or a cozy fire pit area with a view. Don't miss the chance to make this unique residence your own – blend indoor comfort with the great outdoors.
Location
State TX
County Dallas
Direction From LBJ FWY or I-20 exit S. Beltline Rd or Hwy 1382 and go south. Crossover Camp Wisdom and take a left on Eagle Ford Dr. Take a right on Pool View Dr and left on Ridge Creek Dr.
Rooms
Dining Room 2
Interior
Interior Features Cable TV Available, Decorative Lighting, Eat-in Kitchen, Granite Counters, High Speed Internet Available, Kitchen Island, Open Floorplan, Pantry, Walk-In Closet(s)
Heating Central, Electric
Cooling Ceiling Fan(s), Central Air, Electric
Flooring Carpet, Ceramic Tile, Hardwood
Fireplaces Number 1
Fireplaces Type Brick, Wood Burning
Appliance Dishwasher, Disposal, Electric Range, Microwave
Heat Source Central, Electric
Exterior
Exterior Feature Covered Patio/Porch, Storage
Garage Spaces 2.0
Fence Wood
Utilities Available City Sewer, City Water, Individual Gas Meter, Sidewalk
Roof Type Composition
Parking Type Garage Single Door
Total Parking Spaces 2
Garage Yes
Building
Lot Description Few Trees, Interior Lot, Landscaped, Lrg. Backyard Grass, Sloped
Story Two
Foundation Slab
Level or Stories Two
Structure Type Brick
Schools
Elementary Schools Hyman
Middle Schools Kennemer
High Schools Duncanville
School District Duncanville Isd
Others
Restrictions Unknown Encumbrance(s)
Ownership see agent
Acceptable Financing Cash, Conventional, FHA, VA Loan
Listing Terms Cash, Conventional, FHA, VA Loan
Financing Cash
Read Less

©2024 North Texas Real Estate Information Systems.
Bought with Stephen Hampton • HomeSource Realty
GET MORE INFORMATION




