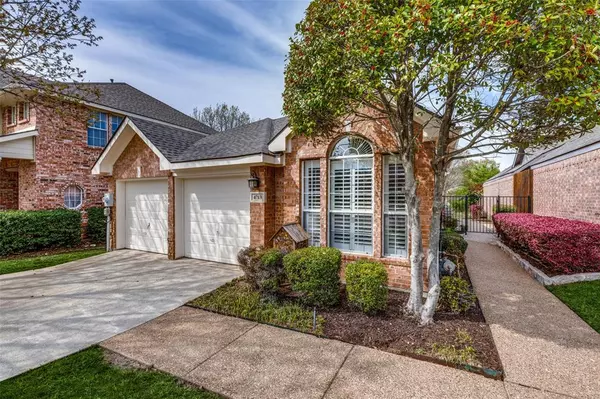For more information regarding the value of a property, please contact us for a free consultation.
4713 Ridgedale Drive Plano, TX 75024
Want to know what your home might be worth? Contact us for a FREE valuation!

Our team is ready to help you sell your home for the highest possible price ASAP
Key Details
Property Type Single Family Home
Sub Type Single Family Residence
Listing Status Sold
Purchase Type For Sale
Square Footage 1,553 sqft
Price per Sqft $280
Subdivision Rockcreek Place
MLS Listing ID 20548300
Sold Date 04/17/24
Style Traditional
Bedrooms 2
Full Baths 2
HOA Fees $72/ann
HOA Y/N Mandatory
Year Built 1998
Annual Tax Amount $6,417
Lot Size 4,791 Sqft
Acres 0.11
Lot Dimensions 41x122x40x121
Property Description
Looking for low maintenance living without sacrificing an incredibly convenient West Plano location, quality construction + wonderful finish out? This ONE STORY zero-lot line home built by David Weekly checks all of the boxes AND is situated on the prettiest greenbelt creek lot with direct access to the walking path! Inside you will find charming features such as extensive hardwood floors, plantation shutters, granite counters in kitchen and all baths, extensive crown moldings, trim and built-ins! The open floorplan is full of natural light! Other awesome improvements include roof + gutters replaced 2023; carpet in bedrooms replaced 2024; whole exterior repainted 2024! With all of the time you'll save not maintaining this move in ready home you can enjoy your evenings shopping + dining at Shops of Legacy just 5 min away. When you're home you'll appreciate a quiet view of the pretty wooded creek from the extended pavestone patio. Don't snooze on this great opportunity for a rare gem!
Location
State TX
County Collin
Community Curbs, Greenbelt, Jogging Path/Bike Path, Perimeter Fencing, Sidewalks
Direction MULTIPLE OFFERS RECEIVED: SELLER HAS REQUESTED INTERESTED PARTIES SUBMIT THEIR HIGHEST AND BEST OFFER BY 12 PM Monday March 25.
Rooms
Dining Room 2
Interior
Interior Features Built-in Features, Cable TV Available, Decorative Lighting, Eat-in Kitchen, Flat Screen Wiring, Granite Counters, High Speed Internet Available, Open Floorplan, Pantry, Walk-In Closet(s)
Heating Fireplace(s), Natural Gas, Zoned
Cooling Ceiling Fan(s), Central Air, Electric, Zoned
Flooring Carpet, Ceramic Tile, Hardwood, Tile, Wood
Fireplaces Number 1
Fireplaces Type Decorative, Gas, Gas Logs, Gas Starter, Glass Doors, Living Room
Appliance Dishwasher, Disposal, Dryer, Electric Cooktop, Electric Oven, Gas Water Heater, Microwave, Refrigerator, Vented Exhaust Fan, Washer
Heat Source Fireplace(s), Natural Gas, Zoned
Laundry Electric Dryer Hookup, Utility Room, Full Size W/D Area
Exterior
Exterior Feature Courtyard, Rain Gutters, Uncovered Courtyard
Garage Spaces 2.0
Fence Full, Wood, Wrought Iron
Community Features Curbs, Greenbelt, Jogging Path/Bike Path, Perimeter Fencing, Sidewalks
Utilities Available Cable Available, City Sewer, City Water, Concrete, Curbs, Individual Gas Meter, Individual Water Meter, Natural Gas Available, Sidewalk, Underground Utilities
Roof Type Composition
Parking Type Garage Double Door, Concrete, Driveway, Garage, Garage Door Opener, Garage Faces Front
Total Parking Spaces 2
Garage Yes
Building
Lot Description Adjacent to Greenbelt, Few Trees, Greenbelt, Interior Lot, Landscaped, Lrg. Backyard Grass, Sprinkler System, Subdivision, Zero Lot Line
Story One
Foundation Slab
Level or Stories One
Structure Type Brick
Schools
Elementary Schools Riddle
Middle Schools Fowler
High Schools Lebanon Trail
School District Frisco Isd
Others
Ownership See Offer Instructions
Acceptable Financing Cash, Conventional, FHA, VA Loan
Listing Terms Cash, Conventional, FHA, VA Loan
Financing Conventional
Read Less

©2024 North Texas Real Estate Information Systems.
Bought with Ann Sowieja • Monument Realty
GET MORE INFORMATION




