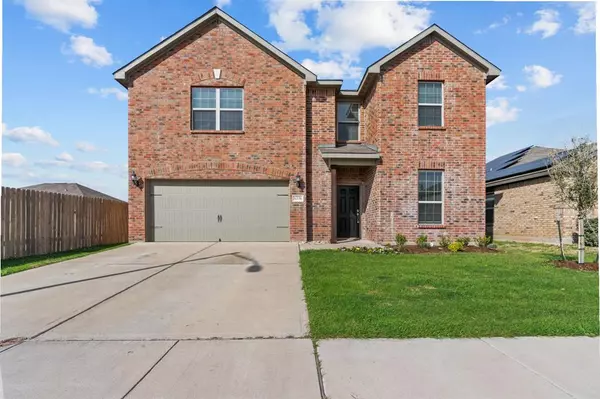For more information regarding the value of a property, please contact us for a free consultation.
6336 Jasper Lake Drive Fort Worth, TX 76179
Want to know what your home might be worth? Contact us for a FREE valuation!

Our team is ready to help you sell your home for the highest possible price ASAP
Key Details
Property Type Single Family Home
Sub Type Single Family Residence
Listing Status Sold
Purchase Type For Sale
Square Footage 2,268 sqft
Price per Sqft $142
Subdivision Stone Crk Ranch Ph 6B
MLS Listing ID 20544888
Sold Date 04/10/24
Style Ranch
Bedrooms 4
Full Baths 2
Half Baths 1
HOA Fees $27/ann
HOA Y/N Mandatory
Year Built 2018
Annual Tax Amount $7,607
Lot Size 5,749 Sqft
Acres 0.132
Property Description
Spacious two stories home ready for move-in. Featured upgrades include custom cabinets, glass mosaic back splash, ceiling fans and updated lighting fixtures, energy efficient kitchen appliances, all new vinyl wood floor, fresh paint throughout, and professional water filtration system. 4 bedrooms, 2.5 baths, 2-car garage, huge living area opens to kitchen and dining areas, formal dining room or flex room. Fenced in backyard large enough for a pool and children's playground. Interior lot on a quiet street in the Stone Creek Ranch community with community pool, multiple playgrounds, jogging trails, and green belts. Close to k-12 schools and Tarrant County College. Minutes away from Lake Worth, shopping, entertainments, Fort Worth downtown, highway 820, 199, and 35W.
Location
State TX
County Tarrant
Community Jogging Path/Bike Path, Playground, Pool
Direction North Loop 820 exit Azle Ave (10 B) turn Right; first light Boat Club Road; turn Right and go 2.4 miles and Stone Creek Ranch is on the Right.
Rooms
Dining Room 2
Interior
Interior Features Decorative Lighting, Eat-in Kitchen, Open Floorplan, Walk-In Closet(s)
Heating Central, Electric
Cooling Ceiling Fan(s), Central Air, Electric
Flooring Carpet, Tile, Vinyl
Appliance Dishwasher, Disposal, Electric Cooktop, Electric Water Heater, Microwave
Heat Source Central, Electric
Laundry Electric Dryer Hookup, Utility Room
Exterior
Garage Spaces 2.0
Fence Back Yard
Community Features Jogging Path/Bike Path, Playground, Pool
Utilities Available City Sewer, City Water
Parking Type Garage
Total Parking Spaces 2
Garage Yes
Building
Lot Description Interior Lot
Story Two
Foundation Slab
Level or Stories Two
Structure Type Brick,Siding
Schools
Elementary Schools Dozier
Middle Schools Ed Willkie
High Schools Chisholm Trail
School District Eagle Mt-Saginaw Isd
Others
Ownership See agent
Financing Conventional
Read Less

©2024 North Texas Real Estate Information Systems.
Bought with Summer Mark • Regal, REALTORS
GET MORE INFORMATION




