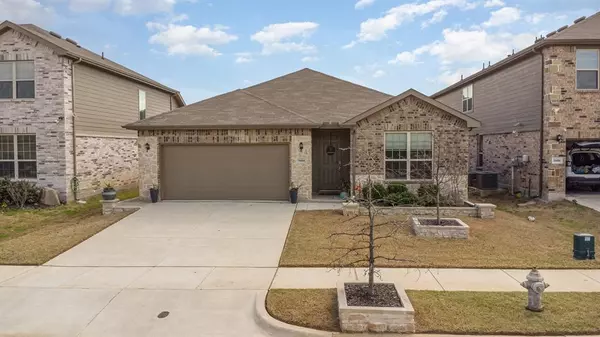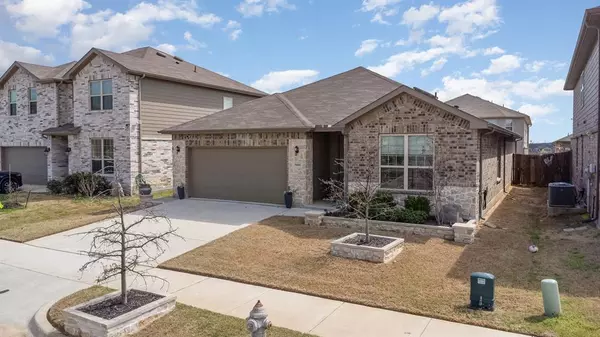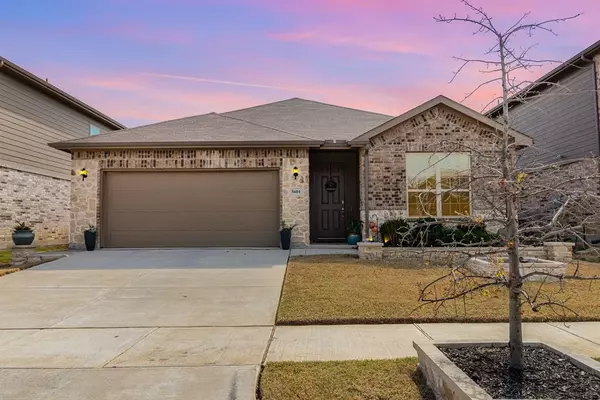For more information regarding the value of a property, please contact us for a free consultation.
5604 Portola Lane Denton, TX 76208
Want to know what your home might be worth? Contact us for a FREE valuation!

Our team is ready to help you sell your home for the highest possible price ASAP
Key Details
Property Type Single Family Home
Sub Type Single Family Residence
Listing Status Sold
Purchase Type For Sale
Square Footage 1,931 sqft
Price per Sqft $194
Subdivision Villages Of Carmel P
MLS Listing ID 20560638
Sold Date 04/15/24
Style Traditional
Bedrooms 4
Full Baths 2
HOA Fees $20/ann
HOA Y/N Mandatory
Year Built 2019
Annual Tax Amount $6,252
Lot Size 5,183 Sqft
Acres 0.119
Property Description
Welcome to your dream home in the Villages of Carmel on the edge of Denton! This stunning 4-bed, 2-bath home boasts an inviting open concept design that's sure to impress. As you approach, custom stonework landscaping enhances the curb appeal. You'll love the large open kitchen that features granite counters & island, stainless steel appliances, and cabinets galore! Natural light pours into the living room, creating a warm and inviting atmosphere. The dining room features a sliding glass door that leads to the covered patio, where you can enjoy outdoor dining or simply unwind in style. Primary suite with ensuite bath is bright & airy. Dual sinks, garden tub, separate shower & oversized walk in closet. Two guest beds at the front of the home and a third split bedroom adds privacy. Covered back patio with privacy screen and yard is great to entertain & play. Lots of closet space, gutters & community pool put this one over the top. Minutes to I-35 and less than 15 minutes to UNT and TWU.
Location
State TX
County Denton
Community Community Pool
Direction See GPS
Rooms
Dining Room 1
Interior
Interior Features Cable TV Available, Decorative Lighting, Granite Counters, High Speed Internet Available, Kitchen Island, Open Floorplan, Pantry, Walk-In Closet(s)
Heating Central, Electric
Cooling Ceiling Fan(s), Central Air, Electric
Flooring Carpet, Tile
Appliance Dishwasher, Disposal, Electric Oven, Electric Range, Electric Water Heater, Microwave
Heat Source Central, Electric
Laundry Electric Dryer Hookup, Washer Hookup
Exterior
Garage Spaces 2.0
Community Features Community Pool
Utilities Available Cable Available, City Sewer, City Water
Roof Type Composition
Parking Type Garage Single Door, Driveway, Garage, Garage Faces Front
Total Parking Spaces 2
Garage Yes
Building
Lot Description Landscaped, Sprinkler System
Story One
Foundation Slab
Level or Stories One
Structure Type Brick,Fiberglass Siding,Rock/Stone
Schools
Elementary Schools Pecancreek
Middle Schools Bettye Myers
High Schools Ryan H S
School District Denton Isd
Others
Ownership Michelle Pepke
Acceptable Financing Cash, Conventional, FHA, VA Loan
Listing Terms Cash, Conventional, FHA, VA Loan
Financing Cash
Read Less

©2024 North Texas Real Estate Information Systems.
Bought with Brandon Layne • Compass RE Texas, LLC
GET MORE INFORMATION




