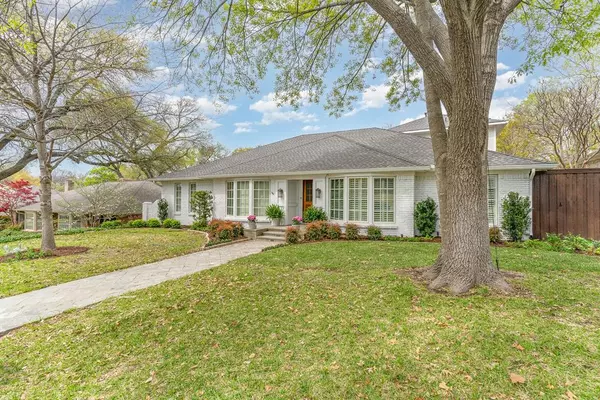For more information regarding the value of a property, please contact us for a free consultation.
9117 Locarno Drive Dallas, TX 75243
Want to know what your home might be worth? Contact us for a FREE valuation!

Our team is ready to help you sell your home for the highest possible price ASAP
Key Details
Property Type Single Family Home
Sub Type Single Family Residence
Listing Status Sold
Purchase Type For Sale
Square Footage 4,044 sqft
Price per Sqft $296
Subdivision Forest Meadows
MLS Listing ID 20534173
Sold Date 04/12/24
Style Traditional
Bedrooms 5
Full Baths 4
HOA Y/N None
Year Built 1974
Annual Tax Amount $16,667
Lot Size 9,496 Sqft
Acres 0.218
Property Description
Discover elegance and sophistication at 9117 Locarno Drive. This exquisite 5-bed, 4-bath residence boasts 4,044 sq ft where luxury meets functionality with a stunning kitchen featuring a full size Sub-Zero refrigerator and freezer, double dishwashers, pot filler, and coffee bar all which elevate the culinary experience. The interior boasts fresh paint throughout with beautiful hardwood floors, new lighting, new windows, glass doorknobs, solid core doors, updated bathrooms and a mudroom which add to the practicality and charm. The upstairs addition adds versatility to the layout, where you will find a family game room surrounded by beautiful trees and the convenience and privacy of a bedroom suite with an additional alcove that can be used as a second office or bunk room. In the garage, a stained concrete floor, California Closet built in cabinets, a new garage door, and a brand new roof further enhance this smartly designed residence. Come tour this fabulous property today!
Location
State TX
County Dallas
Community Curbs, Sidewalks
Direction Follow GPS for driving instructions.
Rooms
Dining Room 2
Interior
Interior Features Built-in Features, Double Vanity, Eat-in Kitchen, Flat Screen Wiring, Granite Counters, Kitchen Island, Walk-In Closet(s)
Heating Central, Fireplace(s), Natural Gas
Cooling Central Air, Electric
Flooring Hardwood
Fireplaces Number 2
Fireplaces Type Dining Room, Gas Logs, Living Room
Appliance Built-in Refrigerator, Dishwasher, Disposal, Electric Oven, Gas Range, Double Oven, Refrigerator, Warming Drawer
Heat Source Central, Fireplace(s), Natural Gas
Laundry Electric Dryer Hookup, Utility Room, Full Size W/D Area, Washer Hookup
Exterior
Exterior Feature Dog Run
Garage Spaces 2.0
Fence Back Yard, Fenced, Privacy, Wood
Community Features Curbs, Sidewalks
Utilities Available Alley, City Sewer, City Water, Curbs, Sidewalk
Roof Type Composition
Parking Type Garage Double Door, Alley Access, Electric Gate, Garage, Garage Door Opener, Garage Faces Rear, Private
Total Parking Spaces 2
Garage Yes
Building
Lot Description Interior Lot
Story Two
Foundation Pillar/Post/Pier
Level or Stories Two
Structure Type Brick,Siding
Schools
Elementary Schools Mosshaven
High Schools Lake Highlands
School District Richardson Isd
Others
Ownership See Agent
Acceptable Financing Cash, Conventional
Listing Terms Cash, Conventional
Financing Cash
Read Less

©2024 North Texas Real Estate Information Systems.
Bought with Aimee Schreiner • Dave Perry Miller Real Estate
GET MORE INFORMATION




