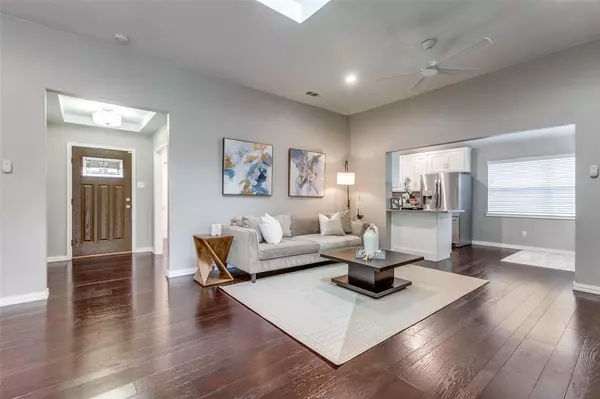For more information regarding the value of a property, please contact us for a free consultation.
1406 Huntington Drive Richardson, TX 75080
Want to know what your home might be worth? Contact us for a FREE valuation!

Our team is ready to help you sell your home for the highest possible price ASAP
Key Details
Property Type Single Family Home
Sub Type Single Family Residence
Listing Status Sold
Purchase Type For Sale
Square Footage 2,411 sqft
Price per Sqft $286
Subdivision J J Pearce Sec 02
MLS Listing ID 20544755
Sold Date 04/12/24
Style Traditional
Bedrooms 4
Full Baths 3
HOA Y/N None
Year Built 1980
Annual Tax Amount $12,243
Lot Size 9,016 Sqft
Acres 0.207
Lot Dimensions 125x72
Property Description
Fabulously updated home with outstanding drive-up appeal, pool, spa, 2nd primary or mother-in-law suite, and versatile use sunroom! LG living room with wood-burning FP, built in desk and shelving. Recessed lighting and hardwoods throughout traffic areas. Fantastic kitchen touts granite counters, custom tile backsplash, SS appliances, upgraded cabinets, drawer hardware & fixtures. Primary features tray ceiling, ensuite bath, dual sinks, granite, separate shower, soaking tub & walk-in closet. New carpet in 3 beds with wood beneath. Recent landscape, fence, water heater, roof & gutters. Energy efficient low E double pane windows and 18” attic insulation. LG backyard with pool, spa, extended driveway, in ground basketball goal & electronic sliding gate to garage & parking area. Pool updates: re-plastered with quartz finish, tile, filter, pump, piping, gas heater for spa, safety fence & pool sweep. Epoxy flooring in garage. There is a safety fence for the pool area, removed for pictures.
Location
State TX
County Dallas
Community Park, Playground, Tennis Court(S)
Direction GPS
Rooms
Dining Room 2
Interior
Interior Features Built-in Features, Cable TV Available, Decorative Lighting, Eat-in Kitchen, Flat Screen Wiring, High Speed Internet Available, Pantry, Vaulted Ceiling(s), Walk-In Closet(s)
Heating Central, Natural Gas
Cooling Central Air, Electric
Flooring Carpet, Stone, Wood, Wood Under Carpet
Fireplaces Number 1
Fireplaces Type Wood Burning
Appliance Dishwasher, Disposal, Electric Range, Ice Maker, Microwave
Heat Source Central, Natural Gas
Laundry Gas Dryer Hookup, Full Size W/D Area
Exterior
Exterior Feature Covered Patio/Porch, Rain Gutters
Garage Spaces 2.0
Fence Wood
Pool In Ground, Pool/Spa Combo
Community Features Park, Playground, Tennis Court(s)
Utilities Available Alley, Cable Available, City Sewer, City Water
Roof Type Composition
Parking Type Garage, Garage Door Opener, Garage Faces Rear
Total Parking Spaces 2
Garage Yes
Private Pool 1
Building
Lot Description Interior Lot, Landscaped, Sprinkler System, Subdivision
Story One
Foundation Slab
Level or Stories One
Structure Type Brick
Schools
Elementary Schools Mohawk
High Schools Pearce
School District Richardson Isd
Others
Acceptable Financing Cash, Conventional, FHA, VA Loan
Listing Terms Cash, Conventional, FHA, VA Loan
Financing Conventional
Read Less

©2024 North Texas Real Estate Information Systems.
Bought with Brianna Castillo • RE/MAX DFW Associates
GET MORE INFORMATION




