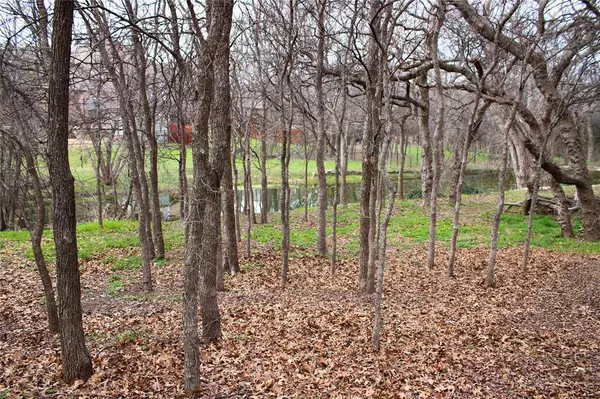For more information regarding the value of a property, please contact us for a free consultation.
15301 Ringneck Street Fort Worth, TX 76262
Want to know what your home might be worth? Contact us for a FREE valuation!

Our team is ready to help you sell your home for the highest possible price ASAP
Key Details
Property Type Single Family Home
Sub Type Single Family Residence
Listing Status Sold
Purchase Type For Sale
Square Footage 3,317 sqft
Price per Sqft $165
Subdivision Seventeen Lakes Add
MLS Listing ID 20504043
Sold Date 04/09/24
Style Traditional
Bedrooms 5
Full Baths 3
Half Baths 1
HOA Fees $70/ann
HOA Y/N Mandatory
Year Built 2010
Annual Tax Amount $11,258
Lot Size 5,488 Sqft
Acres 0.126
Property Description
Fabulous home nestled on a quiet street, in the highly sought after Seventeen Lakes Community with its 2 community pools, numerous fishing lakes and ponds with miles of scenic walking trails. This home boasts gorgeous wood floors & a grand stone, wood burning fireplace with an extended hearth and extra large firebox. The kitchen is adorned with stunning granite countertops & travertine stone backsplash along with brand-new SS dishwasher, microwave & cooking range. Entertainment options abound in this exquisite home, with a dedicated media room & game room that are bound to be the hub of excitement during gatherings & movie nights. Additionally, there is an abundant amount of storage space under the stairs, a dedicated office and every bedroom offers walk-in closets. Outside you will find a private back yard, surrounded by mature trees & a charming creek that you can walk out to from the back gate. Located within the award winning Northwest ISD & in walking distance to Cox elementary.
Location
State TX
County Denton
Direction From Hwy 114, Head south on Cleavland Gibbs. At the roundabout, take a left onto Litsy. Turn right on Seventeen Lakes Blvd, then turn left on Duck creek and then turn right on Ringneck.
Rooms
Dining Room 2
Interior
Interior Features Built-in Features, Cable TV Available, Decorative Lighting, Eat-in Kitchen, Flat Screen Wiring, Granite Counters, High Speed Internet Available, Kitchen Island, Open Floorplan, Pantry, Sound System Wiring, Walk-In Closet(s), Other
Heating Central, Electric
Cooling Ceiling Fan(s), Central Air, Electric
Flooring Tile, Wood
Fireplaces Number 1
Fireplaces Type Decorative, Living Room, Raised Hearth, Stone, Wood Burning
Appliance Dishwasher, Disposal, Electric Range, Electric Water Heater, Microwave, Trash Compactor
Heat Source Central, Electric
Exterior
Exterior Feature Covered Patio/Porch
Garage Spaces 2.0
Fence Wood, Wrought Iron
Utilities Available City Sewer, City Water
Waterfront Description Creek
Roof Type Composition
Parking Type Garage Double Door
Total Parking Spaces 2
Garage Yes
Building
Lot Description Adjacent to Greenbelt, Few Trees, Greenbelt, Interior Lot, Landscaped, Other, Sprinkler System
Story Two
Foundation Slab
Level or Stories Two
Structure Type Brick
Schools
Elementary Schools Wayne A Cox
Middle Schools John M Tidwell
High Schools Byron Nelson
School District Northwest Isd
Others
Ownership Elizabeth Kelly
Acceptable Financing Cash, Conventional, FHA, VA Loan
Listing Terms Cash, Conventional, FHA, VA Loan
Financing Conventional
Read Less

©2024 North Texas Real Estate Information Systems.
Bought with Bryan Davis • Keller Williams Central
GET MORE INFORMATION




