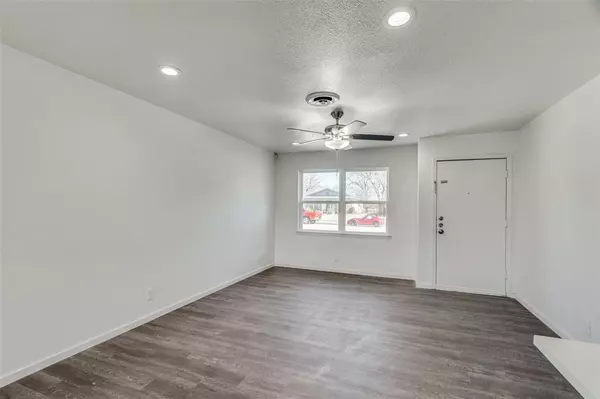For more information regarding the value of a property, please contact us for a free consultation.
1203 Crestridge Drive Plano, TX 75075
Want to know what your home might be worth? Contact us for a FREE valuation!

Our team is ready to help you sell your home for the highest possible price ASAP
Key Details
Property Type Single Family Home
Sub Type Single Family Residence
Listing Status Sold
Purchase Type For Sale
Square Footage 1,620 sqft
Price per Sqft $246
Subdivision Dallas North Estates 1St Instl
MLS Listing ID 20527037
Sold Date 04/05/24
Style Traditional
Bedrooms 5
Full Baths 2
HOA Y/N None
Year Built 1966
Annual Tax Amount $5,275
Lot Size 9,147 Sqft
Acres 0.21
Property Description
Welcome to 1203 Crestridge Dr in West Plano! A block from Sigler Elementary School. A few minutes from 75 & 190. Walk into this remarkably remodeled home featuring 5 bedrooms, 2 full baths, 2 car garage, and an open floor plan. The kitchen will be your favorite space in this house! It gives a modern, inviting vibe to the whole house. It offers beautiful new cabinets with gold hardware, new high end quality back splash tile, granite counter tops, a large island with a smooth top stove and vent system, and an under counter space for the microwave. Kitchen comes equipped with a new dishwasher and refrigerator as well. The rehab includes new ceramic tile in the bathrooms, vanities, light fixtures, plumbing fixtures, ceiling fans in every bedroom, brand new windows for a higher energy efficiency, new exterior and interior paint in pretty neutral colors. Privacy fence, new wood deck in large back yard, perfect for the big family and gatherings. Spacious laundry room right off the kitchen
Location
State TX
County Collin
Direction Use GPS
Rooms
Dining Room 1
Interior
Interior Features Kitchen Island, Open Floorplan
Heating Central, Natural Gas
Cooling Central Air, Electric
Appliance Dishwasher, Disposal, Electric Cooktop, Refrigerator
Heat Source Central, Natural Gas
Exterior
Garage Spaces 2.0
Utilities Available City Sewer, City Water
Parking Type Garage Double Door, Garage
Total Parking Spaces 2
Garage Yes
Building
Story One
Foundation Slab
Level or Stories One
Structure Type Brick,Siding
Schools
Elementary Schools Sigler
Middle Schools Wilson
High Schools Vines
School District Plano Isd
Others
Ownership Residential REservices, LLC
Acceptable Financing Cash, Conventional, FHA
Listing Terms Cash, Conventional, FHA
Financing Conventional
Read Less

©2024 North Texas Real Estate Information Systems.
Bought with Michael Pray • Keller Williams Realty-FM
GET MORE INFORMATION




