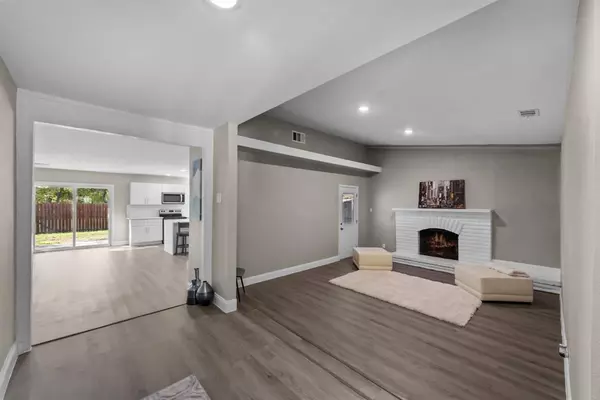For more information regarding the value of a property, please contact us for a free consultation.
1101 Grant Drive Richardson, TX 75081
Want to know what your home might be worth? Contact us for a FREE valuation!

Our team is ready to help you sell your home for the highest possible price ASAP
Key Details
Property Type Single Family Home
Sub Type Single Family Residence
Listing Status Sold
Purchase Type For Sale
Square Footage 1,872 sqft
Price per Sqft $233
Subdivision Arapaho East
MLS Listing ID 20478342
Sold Date 03/28/24
Style Ranch
Bedrooms 4
Full Baths 2
HOA Y/N None
Year Built 1972
Annual Tax Amount $7,402
Lot Size 8,973 Sqft
Acres 0.206
Property Description
Energy Efficient, PLUS Designer Remodel! Roof, Low E Windows, HVAC are among Energy Efficient additions. East facing home has Upscale features that must be seen to appreciate. Large Lot, approx one Fifth Acre + NO HOA! Custom décor and color palette have been expertly coordinated to compliment every high quality upgrade added to this spacious home. Luxury vinyl plank flooring extends throughout, from front entry and into the open family room and bright kitchen.Quartz Countertops, including waterfall island treatment, add an ideal touch to the fresh paint and stainless appliances. Corner, undermount sink is framed by double windows with panoramic backyard views. Buffet counter and all bathrooms also have the same quartz for a unified flow. Separate living area just off entry could be ideal for guests and has it’s own access door to covered back patio plus a cozy fireplace.Home backs to walking trail and is centrally located between Central Expy & GB tollway for easy commuting.
Location
State TX
County Dallas
Direction From E Arapaho Rd, go North on Grant Dr. House will be on left
Rooms
Dining Room 1
Interior
Interior Features Decorative Lighting, Open Floorplan, Walk-In Closet(s)
Heating Electric
Cooling Central Air, Electric
Flooring Vinyl
Fireplaces Number 1
Fireplaces Type Wood Burning
Appliance Dishwasher, Disposal, Electric Range, Microwave
Heat Source Electric
Laundry Utility Room, Full Size W/D Area
Exterior
Garage Spaces 2.0
Utilities Available City Sewer, City Water
Roof Type Composition
Parking Type Garage Single Door, Driveway, Garage, Garage Door Opener
Total Parking Spaces 2
Garage Yes
Building
Lot Description Interior Lot, Subdivision
Story One
Foundation Slab
Level or Stories One
Structure Type Brick
Schools
Elementary Schools Yale
High Schools Berkner
School District Richardson Isd
Others
Restrictions No Known Restriction(s)
Ownership as recorded
Acceptable Financing Cash, Conventional, FHA, VA Loan
Listing Terms Cash, Conventional, FHA, VA Loan
Financing FHA
Read Less

©2024 North Texas Real Estate Information Systems.
Bought with Philip Sims • Help-U-Sell Sims Realty
GET MORE INFORMATION




