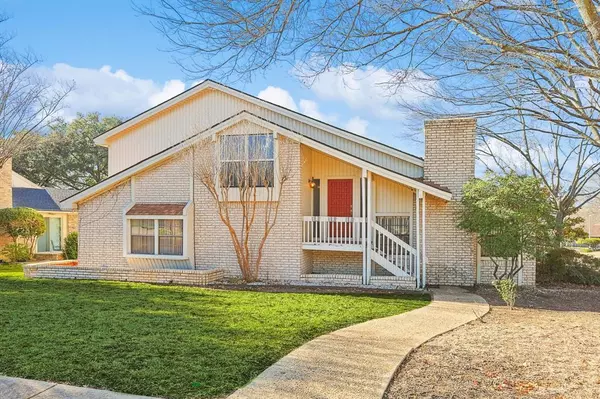For more information regarding the value of a property, please contact us for a free consultation.
4300 Aliso Road Plano, TX 75074
Want to know what your home might be worth? Contact us for a FREE valuation!

Our team is ready to help you sell your home for the highest possible price ASAP
Key Details
Property Type Single Family Home
Sub Type Single Family Residence
Listing Status Sold
Purchase Type For Sale
Square Footage 2,715 sqft
Price per Sqft $138
Subdivision Los Rios Add Ph I
MLS Listing ID 20537019
Sold Date 03/27/24
Style Contemporary/Modern,Mid-Century Modern,Split Level
Bedrooms 4
Full Baths 2
Half Baths 1
HOA Y/N None
Year Built 1976
Annual Tax Amount $6,766
Lot Size 9,583 Sqft
Acres 0.22
Property Description
A Contractor's dream property with great bones, good open layout and versatile renovation options. This split level is a one-of-a-kind home with Mid-Century Modern aspects throughout. Enjoy 2700+ square feet of living space with a total of 4 bedrooms, 2.5 bath, 2 living areas and a private study. The main living and dining areas feature an open plan with lots of natural sunlight, soaring redwood planked, beamed ceiling with skylights and a beautiful stone fireplace. The home is in need of a major renovation and is priced accordingly. The Los Rios community is situated along the Pecan Hollow Golf Course to the east and Bob Woodruff Park to the west. Elementary and middle schools are within walking distance, as is the beautiful Oak Point Park and Nature Preserve. With easy access to George Bush Turnpike, Central Expressway and downtown Plano, this property could offer a very nice return on investment.
Location
State TX
County Collin
Community Golf, Park, Sidewalks
Direction From 14th. street travel north on Los Rios, turn right onto Country Club, first left onto Fresno and very next right onto Aliso. Property is on the southeast corner of Aliso and Fresno.
Rooms
Dining Room 2
Interior
Interior Features Cable TV Available, Cathedral Ceiling(s), Chandelier, Decorative Lighting, Double Vanity, High Speed Internet Available, Natural Woodwork, Open Floorplan, Pantry, Vaulted Ceiling(s), Walk-In Closet(s), Wet Bar
Cooling Central Air, Zoned
Fireplaces Number 1
Fireplaces Type Gas, Living Room, Stone
Appliance Dishwasher, Electric Range, Gas Water Heater
Laundry Electric Dryer Hookup, Full Size W/D Area, Washer Hookup
Exterior
Garage Spaces 2.0
Community Features Golf, Park, Sidewalks
Utilities Available Alley, Cable Available, City Sewer, City Water, Concrete, Curbs, Electricity Available, Individual Gas Meter, Individual Water Meter
Roof Type Composition
Parking Type Garage Single Door, Alley Access, Garage, Garage Door Opener, Garage Faces Rear
Total Parking Spaces 2
Garage Yes
Building
Lot Description Corner Lot, Lrg. Backyard Grass, Many Trees, Oak, Sloped
Story One and One Half
Foundation Slab
Level or Stories One and One Half
Structure Type Aluminum Siding,Brick
Schools
Elementary Schools Dooley
Middle Schools Armstrong
High Schools Mcmillen
School District Plano Isd
Others
Ownership Contact Agent
Acceptable Financing Cash, Conventional
Listing Terms Cash, Conventional
Financing Conventional
Read Less

©2024 North Texas Real Estate Information Systems.
Bought with John Papadopoulos • Jones-Papadopoulos & Co
GET MORE INFORMATION




