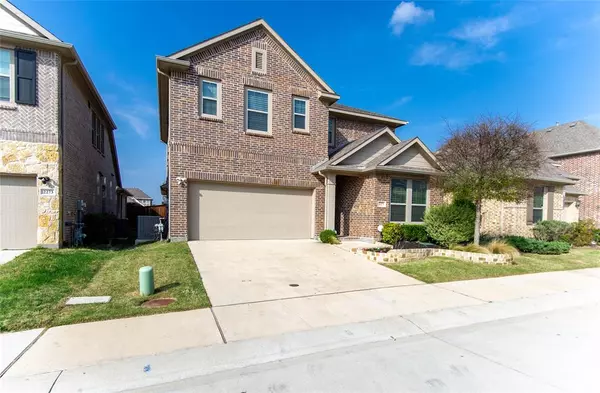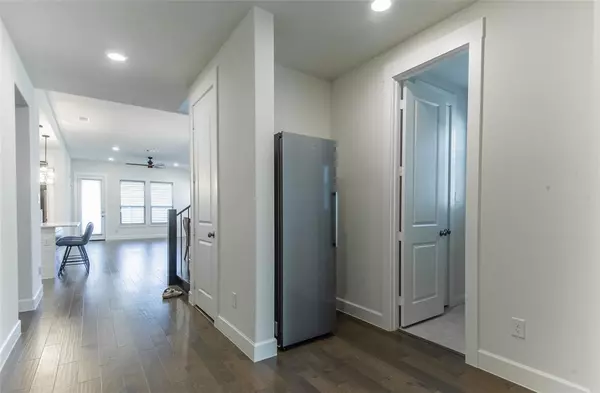For more information regarding the value of a property, please contact us for a free consultation.
2277 Briar Ridge Trail Carrollton, TX 75010
Want to know what your home might be worth? Contact us for a FREE valuation!

Our team is ready to help you sell your home for the highest possible price ASAP
Key Details
Property Type Single Family Home
Sub Type Single Family Residence
Listing Status Sold
Purchase Type For Sale
Square Footage 2,683 sqft
Price per Sqft $232
Subdivision The Reserve On Parke
MLS Listing ID 20553256
Sold Date 03/28/24
Style Traditional
Bedrooms 4
Full Baths 2
Half Baths 1
HOA Fees $41/ann
HOA Y/N Mandatory
Year Built 2018
Lot Size 4,225 Sqft
Acres 0.097
Property Description
Beautiful Normandy home located in the highly sought-after The Reserve at Parker. The home features an open concept with well lit natural lightings, modern kitchen, gorgeous hardwood flooring throughout. An office and the master suite located on the first level, the game room & 3 other spacious bedrooms on the second level. The eat-in gourmet kitchen features stylish quartz counters, functional island, corner pantry, SS appliances. Open concept kitchen, dining, & living room creates space for all your friends & family gathering. The primary suite boasts an oversize shower, separate vanities, walk in closet, quartz counter, & modern c-tiles. Covered patio just outside of living room is perfect for grilling & entertaining. Multiple energy features such as low E vinyl windows, LED lightings, 3 WIFI access points, & high efficiency tankless gas water heater. Easy commute with quick access to major frwys & shopping. 220V EV charger installed in garage wall to convey.
Location
State TX
County Denton
Direction From SH 121, go south on Josey Lane and turn left on Parker. Right on Haven Ridge Rd. then right on Briar Ridge Trl., the third house on the right.
Rooms
Dining Room 2
Interior
Interior Features Cable TV Available, Kitchen Island, Open Floorplan, Pantry, Walk-In Closet(s)
Heating Central, Natural Gas
Cooling Central Air, Electric, Zoned
Flooring Carpet, Ceramic Tile, Hardwood
Appliance Dishwasher, Disposal, Gas Cooktop, Microwave
Heat Source Central, Natural Gas
Laundry Electric Dryer Hookup, Full Size W/D Area, Washer Hookup
Exterior
Exterior Feature Covered Patio/Porch, Rain Gutters
Garage Spaces 2.0
Fence Wood
Utilities Available City Sewer, City Water
Roof Type Composition
Total Parking Spaces 2
Garage Yes
Building
Lot Description Few Trees, Interior Lot, Landscaped, Sprinkler System, Subdivision
Story Two
Foundation Slab
Level or Stories Two
Structure Type Brick,Siding
Schools
Elementary Schools Indian Creek
Middle Schools Arbor Creek
High Schools Hebron
School District Lewisville Isd
Others
Restrictions Deed
Ownership Owner of record
Acceptable Financing Cash, Conventional, FHA
Listing Terms Cash, Conventional, FHA
Financing Cash
Read Less

©2024 North Texas Real Estate Information Systems.
Bought with Lily Bao • 99 Realty
GET MORE INFORMATION




