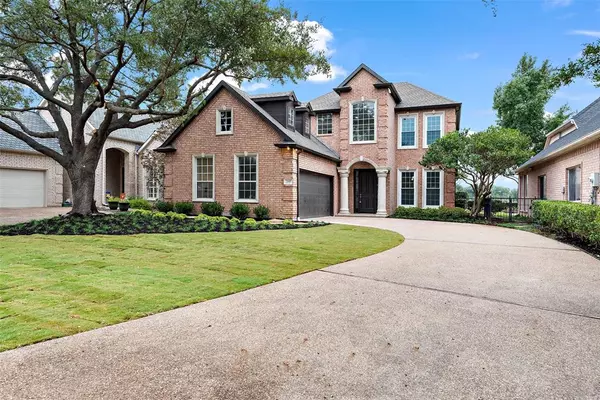For more information regarding the value of a property, please contact us for a free consultation.
5440 Southern Hills Drive Frisco, TX 75034
Want to know what your home might be worth? Contact us for a FREE valuation!

Our team is ready to help you sell your home for the highest possible price ASAP
Key Details
Property Type Single Family Home
Sub Type Single Family Residence
Listing Status Sold
Purchase Type For Sale
Square Footage 2,783 sqft
Price per Sqft $326
Subdivision Stonebriar Sec Iii West Ph 1
MLS Listing ID 20504025
Sold Date 03/22/24
Style Traditional
Bedrooms 3
Full Baths 2
Half Baths 1
HOA Fees $275/mo
HOA Y/N Mandatory
Year Built 1992
Annual Tax Amount $12,178
Lot Size 7,230 Sqft
Acres 0.166
Property Description
ADDED SQUARE FOOTAGE! Located in a cul-de-sac on hole #3 within the highly desirable Stonebriar gated community, this beautiful home has undergone a complete renovation both inside and out. The interior features fresh paint & engineered vinyl plank flooring with elegant marble flooring in the primary ensuite & bathrooms, additional storage added & new hardware & fixtures throughout the house. In 2023, the kitchen was upgraded with the addition of a microwave, dishwasher, gas cooktop stove, quartzite countertops, backsplash, & a farmhouse sink. The open family room boasts floating shelves, stunning stone gas fireplace & floor to ceiling windows. Plantation shutters adorn downstairs windows; the primary bedroom provides a beautiful view of golf course & putting green. The large ensuite boasts enormous walk-in shower & sizeable closet. Recessed lighting has been added throughout the house. An upstairs balcony offers a lovely scenic view. This Steve Roberts Custom Home is a must see!
Location
State TX
County Denton
Direction Take 121 east to Legacy Drive (going North). Turn left on Stonebriar Drive. Stop at Gate to gain access. Turn left on Southern Hills Drive. Continue until the street dead ends at the property.
Rooms
Dining Room 2
Interior
Interior Features Cable TV Available, Chandelier, Granite Counters, High Speed Internet Available, Kitchen Island, Paneling, Pantry, Wainscoting, Walk-In Closet(s)
Heating ENERGY STAR Qualified Equipment, Natural Gas
Cooling Ceiling Fan(s), Central Air, Electric
Flooring Carpet, Ceramic Tile, Luxury Vinyl Plank
Fireplaces Number 1
Fireplaces Type Family Room, Gas
Appliance Dishwasher, Electric Range, Gas Cooktop, Microwave, Double Oven
Heat Source ENERGY STAR Qualified Equipment, Natural Gas
Exterior
Exterior Feature Rain Gutters, Lighting
Garage Spaces 2.0
Fence Metal
Utilities Available Cable Available, City Sewer, City Water, Concrete, Individual Gas Meter, Natural Gas Available
Roof Type Composition
Parking Type Garage, Garage Door Opener, Garage Faces Front
Total Parking Spaces 2
Garage Yes
Building
Lot Description Cul-De-Sac, Landscaped, On Golf Course, Sprinkler System, Zero Lot Line
Story Two
Foundation Slab
Level or Stories Two
Structure Type Brick,Siding
Schools
Elementary Schools Hicks
Middle Schools Arbor Creek
High Schools Hebron
School District Lewisville Isd
Others
Restrictions Easement(s)
Ownership Stan Gifford
Financing Cash
Read Less

©2024 North Texas Real Estate Information Systems.
Bought with Tonya Peek • Coldwell Banker Realty Frisco
GET MORE INFORMATION




