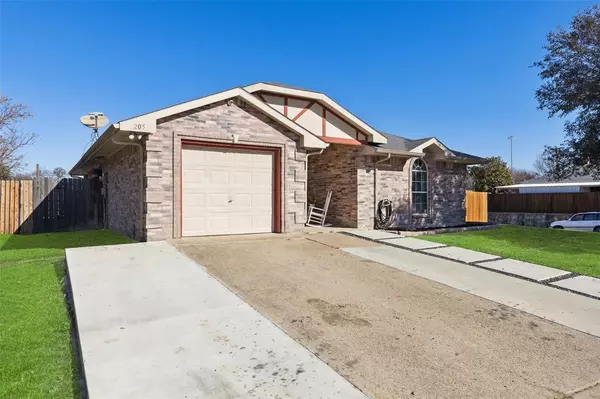For more information regarding the value of a property, please contact us for a free consultation.
205 Los Cabos Drive Dallas, TX 75232
Want to know what your home might be worth? Contact us for a FREE valuation!

Our team is ready to help you sell your home for the highest possible price ASAP
Key Details
Property Type Single Family Home
Sub Type Single Family Residence
Listing Status Sold
Purchase Type For Sale
Square Footage 1,534 sqft
Price per Sqft $182
Subdivision Villa Del Mar Estates
MLS Listing ID 20509206
Sold Date 03/22/24
Style Traditional
Bedrooms 4
Full Baths 2
HOA Y/N None
Year Built 2005
Annual Tax Amount $5,985
Lot Size 7,579 Sqft
Acres 0.174
Property Description
Thoughtfully updated 4 bedroom, 2 bath Dallas home nestled in on a large corner lot is ready for you to call your own. Updates include brand new laminate wood flooring, lighting, bathroom flooring and tile, and more! The inviting living room with vaulted ceiling and stately fireplace sits at the heart of this open floorplan. Enviable modern kitchen with built-in appliances, a breakfast bar with seating, tile backsplash, and ample storage! Large primary bedroom suite that offers an ensuite bath with dual sinks, elegant finishes, and a walk-in closet. Spacious secondary bedrooms and bath. Fourth bedroom can easily be used as a cozy den or elegant home office. Wiring for speakers throughout the home. You will appreciate the private backyard with wiring for TV and sound, and a 20x20 concrete slab that provides additional outdoor entertaining space! Additional parking space. Excellent location with many shopping, dining, and entertainment options! 3D tour is available online!
Location
State TX
County Dallas
Direction Head east on W Ledbetter Dr toward Vista Wood Blvd Turn right at the 2nd cross street onto S Interstate 35 E S S R. L. Thornton Fwy Turn right onto Los Cabos Dr
Rooms
Dining Room 1
Interior
Interior Features Central Vacuum, Decorative Lighting, Eat-in Kitchen, High Speed Internet Available, Open Floorplan, Smart Home System, Sound System Wiring
Heating Central
Cooling Ceiling Fan(s), Central Air
Flooring Laminate, Tile
Appliance Dishwasher, Electric Cooktop, Electric Water Heater, Microwave
Heat Source Central
Laundry In Hall, Full Size W/D Area
Exterior
Garage Spaces 1.0
Fence Wood
Utilities Available City Sewer, City Water, Electricity Available
Roof Type Shingle
Parking Type Garage Single Door
Total Parking Spaces 1
Garage Yes
Building
Lot Description Corner Lot, Lrg. Backyard Grass
Story One
Foundation Slab
Level or Stories One
Schools
Elementary Schools Terry
Middle Schools Hulcy Steam
High Schools Carter
School District Dallas Isd
Others
Restrictions Other
Ownership On File
Acceptable Financing Cash, Conventional, FHA, VA Loan
Listing Terms Cash, Conventional, FHA, VA Loan
Financing Conventional
Read Less

©2024 North Texas Real Estate Information Systems.
Bought with Ester Mckee • Citiwide Alliance Realty
GET MORE INFORMATION




