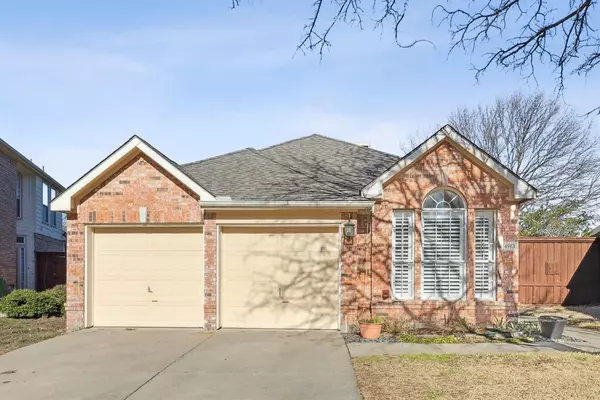For more information regarding the value of a property, please contact us for a free consultation.
4913 Rockcreek Lane Plano, TX 75024
Want to know what your home might be worth? Contact us for a FREE valuation!

Our team is ready to help you sell your home for the highest possible price ASAP
Key Details
Property Type Single Family Home
Sub Type Single Family Residence
Listing Status Sold
Purchase Type For Sale
Square Footage 1,553 sqft
Price per Sqft $280
Subdivision Rockcreek Place
MLS Listing ID 20535348
Sold Date 03/15/24
Style Traditional
Bedrooms 2
Full Baths 2
HOA Fees $72/ann
HOA Y/N Mandatory
Year Built 1998
Annual Tax Amount $6,102
Lot Size 7,405 Sqft
Acres 0.17
Property Description
Welcome to this charming single story home at the end of a quiet cul-de-sac. This wonderfully located West Plano home is less than two miles from Legacy West, Shops of Legacy, North Dallas Tollway, & SH 121. Open family room & dining room with gas fireplace & views to two separate private backyard patios. Home office with French doors that can also be used for a third bedroom. Large, open kitchen with double ovens, ample cabinetry, natural light, and breakfast room has views of the community greenbelt & walking trail from across the cul-de-sac. Large primary suite with two primary closets, separate jetted tub & shower with frameless glass. Enjoy the oversized side yard & large pie-shaped backyard space with patio sunshade, lovely trees, and privacy fence. Separate laundry. Plantation shutters. Neutral paint. New interior flooring throughout in 2020. An amazing price point for this location within Plano. Welcome home!
Location
State TX
County Collin
Community Greenbelt, Jogging Path/Bike Path, Park
Direction Please utilize GPS for most accurate driving directions and traffic predictions.
Rooms
Dining Room 2
Interior
Interior Features Cable TV Available, Decorative Lighting, Eat-in Kitchen, Granite Counters, High Speed Internet Available, Open Floorplan, Walk-In Closet(s)
Flooring Carpet, Ceramic Tile, Wood
Fireplaces Number 1
Fireplaces Type Gas
Appliance Dishwasher, Disposal, Electric Cooktop, Electric Oven, Gas Water Heater, Microwave
Laundry Electric Dryer Hookup, Full Size W/D Area, Washer Hookup
Exterior
Garage Spaces 2.0
Fence Brick, Wood
Community Features Greenbelt, Jogging Path/Bike Path, Park
Utilities Available City Sewer, City Water
Roof Type Composition
Parking Type Garage Single Door, Garage Door Opener, Garage Faces Front
Total Parking Spaces 2
Garage Yes
Building
Lot Description Cul-De-Sac, Lrg. Backyard Grass
Story One
Foundation Slab
Level or Stories One
Structure Type Brick,Siding
Schools
Elementary Schools Riddle
Middle Schools Fowler
High Schools Lebanon Trail
School District Frisco Isd
Others
Ownership see agent
Acceptable Financing Cash, Conventional
Listing Terms Cash, Conventional
Financing Conventional
Read Less

©2024 North Texas Real Estate Information Systems.
Bought with Shikha Adhran • REKonnection, LLC
GET MORE INFORMATION




