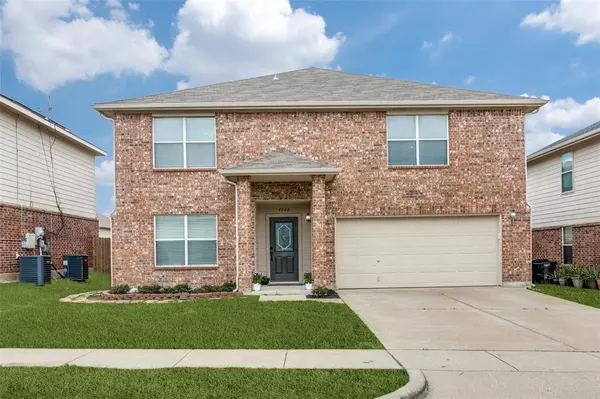For more information regarding the value of a property, please contact us for a free consultation.
9948 Peregrine Trail Fort Worth, TX 76108
Want to know what your home might be worth? Contact us for a FREE valuation!

Our team is ready to help you sell your home for the highest possible price ASAP
Key Details
Property Type Single Family Home
Sub Type Single Family Residence
Listing Status Sold
Purchase Type For Sale
Square Footage 3,014 sqft
Price per Sqft $99
Subdivision Falcon Ridge
MLS Listing ID 20537996
Sold Date 03/15/24
Style Traditional
Bedrooms 3
Full Baths 2
Half Baths 1
HOA Y/N None
Year Built 2005
Annual Tax Amount $7,929
Lot Size 5,183 Sqft
Acres 0.119
Property Description
Welcome to this spacious 3000+ sqft home. The primary bedroom is a sanctuary of comfort. Recently updated with chic white cabinets, this house exudes modern charm. Step onto brand-new luxury vinyl plank flooring downstairs, adding elegance to the living space. Upstairs, sink your feet into the plush new carpet. Fresh paint throughout the house revitalizes every corner. Enjoy the convenience of a brand-new dishwasher and the functionality of a granite kitchen island, perfect for culinary adventures. This home is not only a retreat but also a hub for entertainment and relaxation. Its location is a dream, close to schools for educational needs and shopping for everyday convenience. Embrace a lifestyle of comfort and style in this thoughtfully renovated home, designed to cater to your modern living needs.
Location
State TX
County Tarrant
Community Playground
Direction From 820 S going west on White Settlement Rd, right at Legacy Dr, right onto Mt Pheasant Rd, then right at Peregrine Trail.
Rooms
Dining Room 2
Interior
Interior Features Cable TV Available, Chandelier, Decorative Lighting, Eat-in Kitchen, Granite Counters, High Speed Internet Available, Kitchen Island, Pantry, Walk-In Closet(s)
Heating Central, Electric
Cooling Ceiling Fan(s), Electric
Flooring Carpet, Luxury Vinyl Plank
Fireplaces Type None
Appliance Dishwasher, Disposal, Electric Oven, Microwave
Heat Source Central, Electric
Laundry Electric Dryer Hookup, Utility Room, Full Size W/D Area, Washer Hookup
Exterior
Garage Spaces 2.0
Fence Fenced, Wood
Community Features Playground
Utilities Available Asphalt, Cable Available, City Sewer, City Water, Concrete, Curbs, Electricity Connected, Individual Gas Meter, Individual Water Meter, Sidewalk
Roof Type Composition
Parking Type Garage Single Door, Driveway, Garage, Garage Door Opener, Garage Faces Front
Total Parking Spaces 2
Garage Yes
Building
Lot Description Interior Lot, Landscaped, Subdivision
Story Two
Foundation Slab
Level or Stories Two
Structure Type Brick,Vinyl Siding
Schools
Elementary Schools North
Middle Schools Brewer
High Schools Brewer
School District White Settlement Isd
Others
Ownership see tax
Acceptable Financing Cash, Conventional, FHA, VA Loan
Listing Terms Cash, Conventional, FHA, VA Loan
Financing FHA
Read Less

©2024 North Texas Real Estate Information Systems.
Bought with Shakeel Ahmad • Signature Real Estate Group
GET MORE INFORMATION




