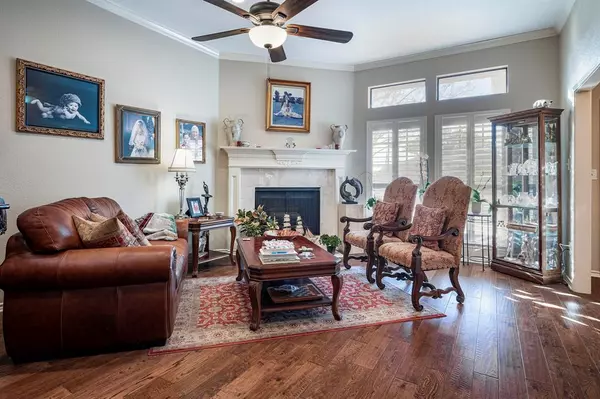For more information regarding the value of a property, please contact us for a free consultation.
4019 San Mateo Drive Plano, TX 75093
Want to know what your home might be worth? Contact us for a FREE valuation!

Our team is ready to help you sell your home for the highest possible price ASAP
Key Details
Property Type Single Family Home
Sub Type Single Family Residence
Listing Status Sold
Purchase Type For Sale
Square Footage 1,762 sqft
Price per Sqft $218
Subdivision Homestead Sec One
MLS Listing ID 20515403
Sold Date 03/13/24
Style Traditional
Bedrooms 3
Full Baths 2
HOA Y/N None
Year Built 1981
Annual Tax Amount $4,722
Lot Size 5,662 Sqft
Acres 0.13
Property Description
This lovely half duplex, ideally located in North Plano, boasts over 1760 sq ft with three bedrooms and two living areas. Updated over the last several years, you walk into a beautiful living room-dining room combination with a fireplace and a high, tray ceiling in the dining room. The kitchen includes granite countertops and opens to a second living area overlooking a nice sized backyard. The primary bedroom opens to the second living area and has an en suite bathroom with granite countertops and double sinks. The final two bedrooms offer a secluded space for family and friends with a large bathroom between them. The care that this home has enjoyed makes it a perfect spot for you to call home.
Location
State TX
County Collin
Community Curbs, Sidewalks
Direction Take Parker East from Preston to Wells on the left. Take Wells to San Mateo on the right and house will be on the left.
Rooms
Dining Room 2
Interior
Interior Features Cable TV Available, Decorative Lighting, Double Vanity, Eat-in Kitchen, Granite Counters, High Speed Internet Available, Open Floorplan, Vaulted Ceiling(s)
Heating Central, Natural Gas
Cooling Central Air, Electric
Flooring Carpet, Ceramic Tile, Wood
Fireplaces Number 1
Fireplaces Type Gas, Gas Logs, Gas Starter, Living Room
Appliance Dishwasher, Disposal, Electric Oven, Electric Range, Gas Water Heater
Heat Source Central, Natural Gas
Exterior
Exterior Feature Rain Gutters
Garage Spaces 2.0
Fence Wood
Community Features Curbs, Sidewalks
Utilities Available Cable Available, City Sewer, City Water, Electricity Connected, Individual Gas Meter, Sidewalk, Underground Utilities
Roof Type Composition
Parking Type Garage Single Door, Garage Faces Rear, Storage
Total Parking Spaces 2
Garage Yes
Building
Lot Description Interior Lot, Sprinkler System, Subdivision
Story One
Foundation Slab
Level or Stories One
Structure Type Brick,Siding
Schools
Elementary Schools Daffron
Middle Schools Robinson
High Schools Jasper
School District Plano Isd
Others
Ownership see agent
Acceptable Financing Cash, Conventional, FHA
Listing Terms Cash, Conventional, FHA
Financing Conventional
Read Less

©2024 North Texas Real Estate Information Systems.
Bought with Xu Johnson • Century 21 Mike Bowman, Inc.
GET MORE INFORMATION




