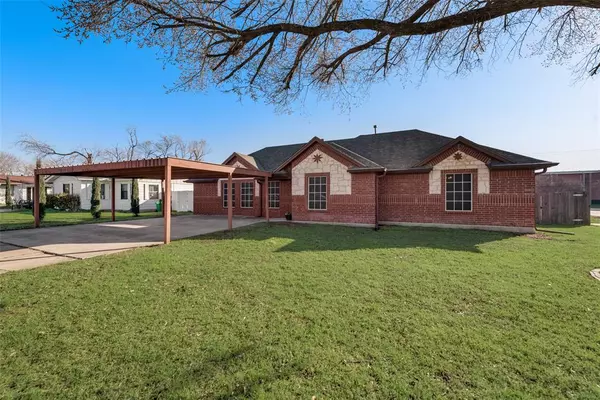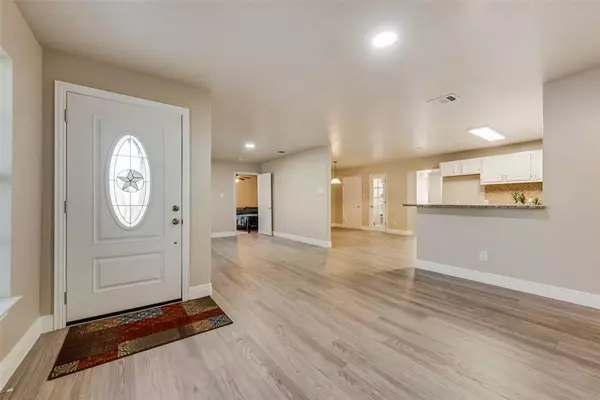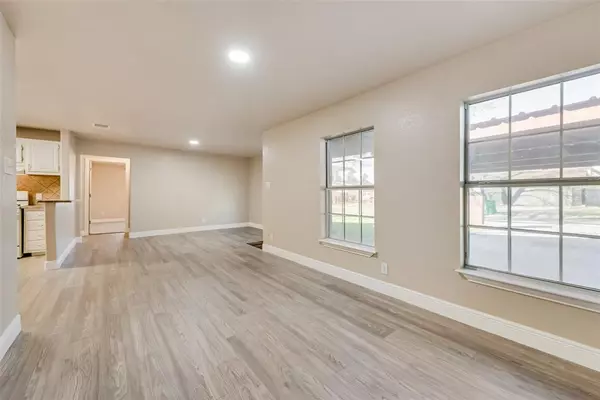For more information regarding the value of a property, please contact us for a free consultation.
3306 Swan Street Haltom City, TX 76117
Want to know what your home might be worth? Contact us for a FREE valuation!

Our team is ready to help you sell your home for the highest possible price ASAP
Key Details
Property Type Single Family Home
Sub Type Single Family Residence
Listing Status Sold
Purchase Type For Sale
Square Footage 2,009 sqft
Price per Sqft $149
Subdivision Clearview Add
MLS Listing ID 20536702
Sold Date 03/14/24
Style Other
Bedrooms 5
Full Baths 2
HOA Y/N None
Year Built 1953
Annual Tax Amount $4,904
Lot Size 10,184 Sqft
Acres 0.2338
Property Description
This charming one story with FIVE bedrooms, has been completely updated: new paint; new flooring; new light fixtures and more! It's on a huge lot (just under a quarter acre), with a backyard that has room for a pool; a garden; chickens; whatever you dream up! With the Recreation Center behind you and the ballparks at the end of the street, you'll have plenty of places to stretch your legs--not your budget. The rooms offer lots of options for uses because three of the bedrooms are so large. Any could function as an office and the larger ones could even serve as a game room or media room if you don't need the extra bedrooms. Options. That's the most important thing this property offers--both inside and outside. This home truly reflects pride of ownership.
Location
State TX
County Tarrant
Direction From N Beach St, turn East on Broadway Ave.Turn North on Swan St and house is immediately on the right. From Denton Hwy (377), turn west on Broadway and then north on Swan St. House is immediately on the right.
Rooms
Dining Room 1
Interior
Interior Features Cable TV Available, Decorative Lighting, Granite Counters, Open Floorplan, Pantry
Heating Central, Natural Gas
Cooling Central Air, Electric
Flooring Carpet, Luxury Vinyl Plank
Appliance Disposal, Gas Range, Water Purifier, Other
Heat Source Central, Natural Gas
Laundry Electric Dryer Hookup, Utility Room, Full Size W/D Area, Washer Hookup
Exterior
Exterior Feature Rain Gutters
Carport Spaces 2
Fence Back Yard, Wood
Utilities Available Cable Available, City Sewer, City Water, Curbs, Electricity Connected, Individual Gas Meter, Individual Water Meter, Natural Gas Available
Roof Type Composition
Parking Type Covered, Detached Carport
Total Parking Spaces 2
Garage No
Building
Lot Description Level, Lrg. Backyard Grass
Story One
Foundation Pillar/Post/Pier, Slab
Level or Stories One
Structure Type Brick,Stone Veneer,Vinyl Siding
Schools
Elementary Schools Smith
Middle Schools Haltom
High Schools Haltom
School District Birdville Isd
Others
Restrictions Easement(s)
Ownership Robert & Vickie Cristian
Acceptable Financing Cash, Conventional, FHA, VA Loan
Listing Terms Cash, Conventional, FHA, VA Loan
Financing Conventional
Read Less

©2024 North Texas Real Estate Information Systems.
Bought with Flor Alvarado • Keller Williams Realty
GET MORE INFORMATION




