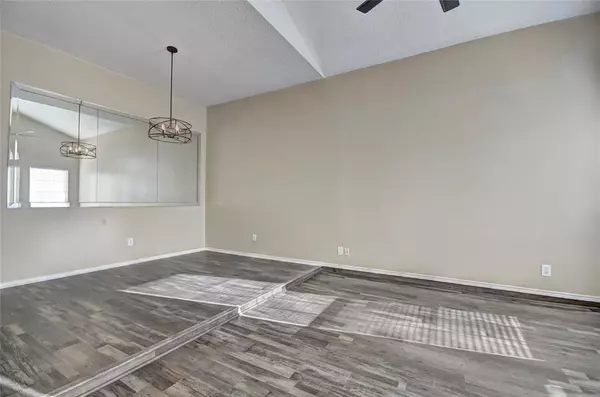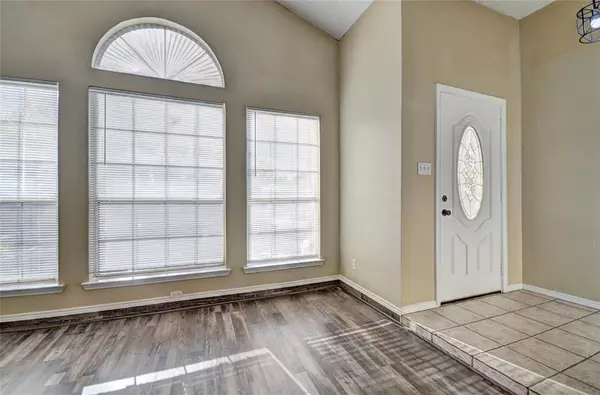For more information regarding the value of a property, please contact us for a free consultation.
7904 Gardengate Lane Fort Worth, TX 76137
Want to know what your home might be worth? Contact us for a FREE valuation!

Our team is ready to help you sell your home for the highest possible price ASAP
Key Details
Property Type Single Family Home
Sub Type Single Family Residence
Listing Status Sold
Purchase Type For Sale
Square Footage 1,780 sqft
Price per Sqft $179
Subdivision Summerfields Add
MLS Listing ID 20455145
Sold Date 03/13/24
Style Traditional
Bedrooms 3
Full Baths 2
HOA Y/N None
Year Built 1993
Annual Tax Amount $6,674
Lot Size 5,009 Sqft
Acres 0.115
Property Description
THIS ONE IS A STEAL!!! Want a TERRIFIC School District? Then you won't want to miss out on this handsome 3 bedroom, 2 bath remodeled home, in the HIGHLY SOUGHT after Keller ISD! It's the kind of home you'll want to MAKE YOUR FOREVER Home!! IT is in a GREAT LOCATION with easy access to nearby shopping and dining. Has BEAUTIFUL upgrades including decorative lighting, LUXURY VINYL PLANK flooring through out the home, and carpet in the bedrooms. You will LOVE the Light and Bright kitchen with GRANITE COUNTERS, a kitchen island with seating for 3, and STAINLESS STEEL appliances. New contemporary light fixtures throughout the home. Large Patio in the pack with plenty of room for entertaining and a freshly installed garden in the front. On those COLD Texas nights, cozy up on the couch next to the wood burning fireplace to watch TV and sip on some hot cocoa with the family. Newer AC & ROOF. This is an OPPORTUNITY that won't last long!!! HONEY STOP THE CAR- WE ARE HOME will be your tag line.
Location
State TX
County Tarrant
Direction from Beach Street take Summerfields west, left on Buttonwood, right on Tulip Tree, and right on Garden Gate. Will be the 2nd house on the right.
Rooms
Dining Room 2
Interior
Interior Features Cable TV Available, Cathedral Ceiling(s), Decorative Lighting, Granite Counters, High Speed Internet Available, Kitchen Island, Open Floorplan, Walk-In Closet(s)
Heating Central, Electric
Cooling Ceiling Fan(s), Central Air, Electric
Flooring Carpet, Ceramic Tile, Luxury Vinyl Plank
Fireplaces Number 1
Fireplaces Type Brick, Wood Burning
Appliance Dishwasher, Disposal, Electric Oven, Electric Range, Microwave, Double Oven, Vented Exhaust Fan
Heat Source Central, Electric
Laundry Electric Dryer Hookup, Utility Room, Full Size W/D Area, Washer Hookup
Exterior
Exterior Feature Rain Gutters, Storage
Garage Spaces 2.0
Fence Wood
Utilities Available City Sewer, City Water, Curbs, Sidewalk
Roof Type Composition
Total Parking Spaces 2
Garage Yes
Building
Lot Description Interior Lot, Landscaped
Story One
Foundation Slab
Level or Stories One
Structure Type Brick,Siding
Schools
Elementary Schools Northriver
Middle Schools Fossil Hill
High Schools Fossilridg
School District Keller Isd
Others
Restrictions Deed
Ownership Robin Carriger
Acceptable Financing Cash, Conventional, FHA, VA Loan
Listing Terms Cash, Conventional, FHA, VA Loan
Financing Cash
Read Less

©2024 North Texas Real Estate Information Systems.
Bought with Brendan Willey • Open House Texas Realty&Invest
GET MORE INFORMATION




