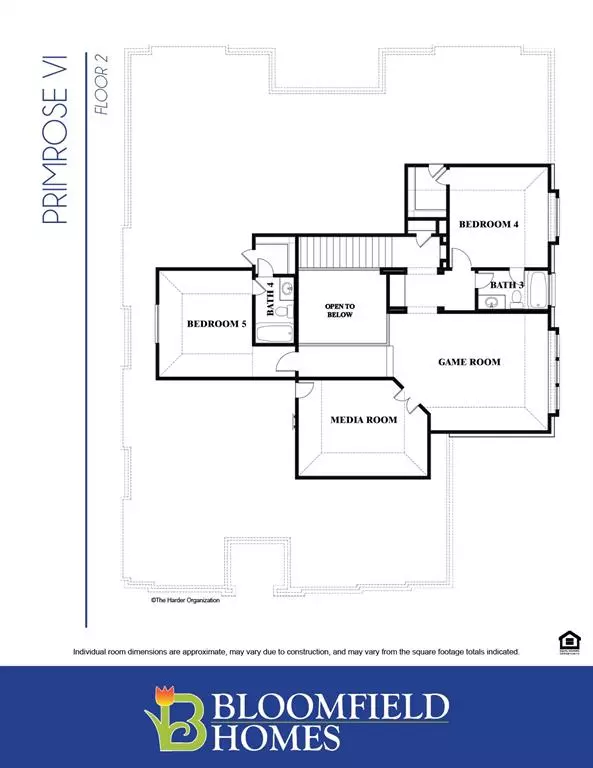For more information regarding the value of a property, please contact us for a free consultation.
206 Lakewood Lane Ponder, TX 76259
Want to know what your home might be worth? Contact us for a FREE valuation!

Our team is ready to help you sell your home for the highest possible price ASAP
Key Details
Property Type Single Family Home
Sub Type Single Family Residence
Listing Status Sold
Purchase Type For Sale
Square Footage 4,035 sqft
Price per Sqft $156
Subdivision Clairmont Estates
MLS Listing ID 20466975
Sold Date 01/27/24
Style Traditional
Bedrooms 5
Full Baths 4
Half Baths 1
HOA Fees $38/ann
HOA Y/N Mandatory
Year Built 2023
Lot Size 9,456 Sqft
Acres 0.2171
Property Description
*Est. Complete Dec 2023* Premier Primrose 6 plan boasts all the best of Bloomfield - multiple bdrms downstairs & upstairs, expansive layout with multiuse rooms, and professionally-selected interior finishes. Family room is open to the Deluxe Kitchen, with 2 adjacent dining areas that offer the perfect balance for formal & casual hosting. The space is adorned with laminate wood flooring while a classic stone fireplace soars to reach the 18' Family Room ceiling- a room full of light! Whip up your favorite meal on the built-in gas appliances in the kitchen, plus upgraded cabinets & quartz countertops. Luxurious Primary Suite downstairs has a Las Vegas shower, and 2 more bdrms on the opposite side of the 1st floor. Game room, Media Room, and 2 more suites upstairs. Other features include a Mud Bench, an amazing outdoor living space at the Covered Rear Patio, a custom 8' front door, and full landscaping! Learn more about this fabulous blank canvas by calling Bloomfield at Clairmont.
Location
State TX
County Denton
Direction From 35W - Take the 2449 Exit and head west to Ponder. Clairmont Estates is just west of the intersection of FM156 & FM2449.
Rooms
Dining Room 2
Interior
Interior Features Built-in Features, Cable TV Available, Decorative Lighting, Double Vanity, Eat-in Kitchen, High Speed Internet Available, Kitchen Island, Open Floorplan, Pantry, Vaulted Ceiling(s), Walk-In Closet(s), In-Law Suite Floorplan
Heating Central, Fireplace(s), Natural Gas, Zoned
Cooling Ceiling Fan(s), Central Air, Gas, Zoned
Flooring Carpet, Laminate, Tile
Fireplaces Number 1
Fireplaces Type Family Room, Gas Starter, Stone
Appliance Dishwasher, Disposal, Gas Cooktop, Gas Oven, Gas Water Heater, Microwave, Vented Exhaust Fan
Heat Source Central, Fireplace(s), Natural Gas, Zoned
Laundry Electric Dryer Hookup, Utility Room, Washer Hookup
Exterior
Exterior Feature Covered Patio/Porch, Private Yard
Garage Spaces 3.0
Fence Back Yard, Fenced, Wood
Utilities Available City Sewer, City Water, Concrete, Curbs
Roof Type Composition
Parking Type Aggregate, Covered, Direct Access, Driveway, Enclosed, Garage, Garage Door Opener, Garage Faces Side, Oversized
Total Parking Spaces 3
Garage Yes
Building
Lot Description Few Trees, Interior Lot, Landscaped, Sprinkler System, Subdivision
Story Two
Foundation Slab
Level or Stories Two
Structure Type Brick,Rock/Stone
Schools
Elementary Schools Ponder
High Schools Ponder
School District Ponder Isd
Others
Ownership Bloomfield Homes
Acceptable Financing Cash, Conventional, FHA, VA Loan
Listing Terms Cash, Conventional, FHA, VA Loan
Financing Conventional
Read Less

©2024 North Texas Real Estate Information Systems.
Bought with Mckenzie Sorsby • Regal, REALTORS
GET MORE INFORMATION




